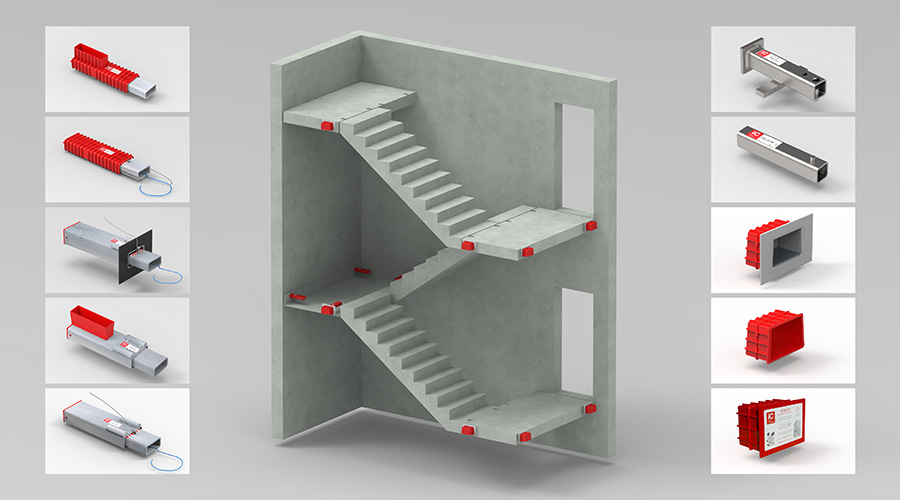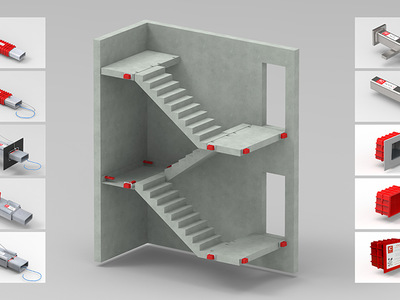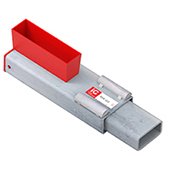Do you want more information and pricing?
Instructions for stair connections
- Products→
- Stair-landing connections→
- Instructions for stair connections
The most efficient, economic and sustainable way to connect concrete stairs and landings.
Cost-saving:
- Thinner landings (20-25% reduce concert consumption)
- Documented and certified solution
- Fast installation
- No need for shimming, leveling adjustment
- No extra lifting point on the stair flight needed
- Good tolerances
- Fire protection
- Safe to install
- Access stairs in the building process
Requirements for the stairs:
- Surface, Terazzo, see TSS
- Impact sound reduction see Memo no 47
- Fire protection, see page 9 memo 31 and Memo no 45
Download the guide:
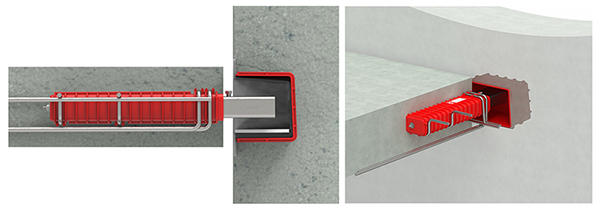 TSS – Terrazzo Stair Support Inner tube pulled out with a wire and return rope. No visual marks in the surface of the landing. |
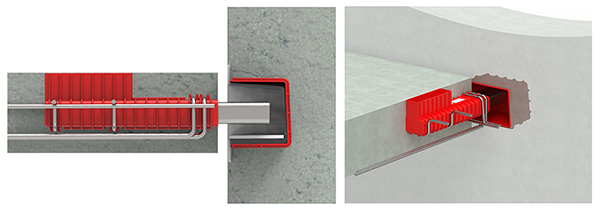 RVK – Repos Vegg Konsollfritt |
| Article no | Description | Capasity | Picture |
| TSS 60 P | Slim design allows thinner landings all the way down to ≥120 mm (full capacity 170 mm). Outer tube made of recycled HDPE. | 57kN | 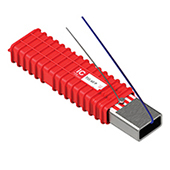 |
| TSS 101 | Connector capacity up to 96 kN in a minimum 170 mm thick landing increasing to 100 kN for 200 mm thick landing. | 100kN | 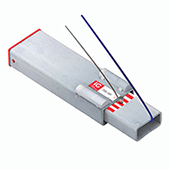 |
| TSS 102 | Included impact sound reducing rubber. Connector capacity up to 96 kN in a minimum 200 mm thick landing increasing to 100 kN for 265 mm thick landing. | 100kN | 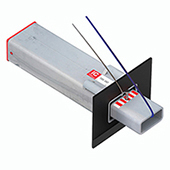 |
| Article no | Description | Picture |
| IC Box 100 | Recess box, out-block. Made of 100% recycled HDPE | 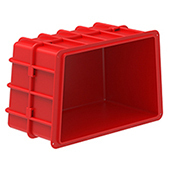 |
| IC Box 100 SRU | Recess box with SRU sound reduction, Recycled HDPE. | 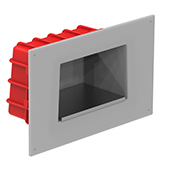 |
| Special made recess box for walls that is cast with sliding formwork. | 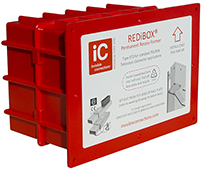 |
| Which model and capacity to choose ? | |
Our calculation tool helps you to find the correct model Ideas! TSS/RVK should be located as close to the front edge as possible to avoid uplift/negative forces in the rear end of the element. | 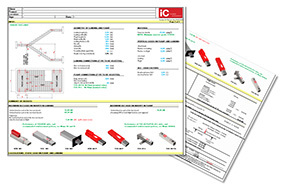 |
Reinforcement of stair connectors TSS/RVK landing-wall | |
| Standardized local reinforcement for TSS/RVK, see Memo 55, TSS / RVK, reinforcement | 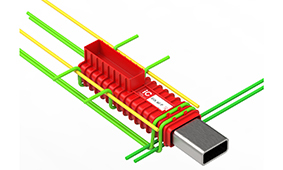 |
| TSS 25 L, see Memo 65A TSS25L no need for additional local reinforcement, the backplate and flat steel is enough. Vertical load 25 kN, | 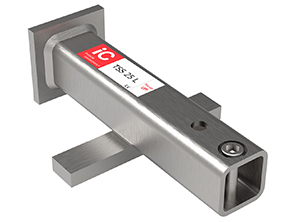 |
| Picture illustrate additional reinforcement for 12 kN lifting capacity.. | 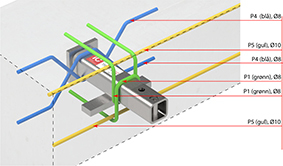 |
| TSS 20 FA, see Memo 65 | 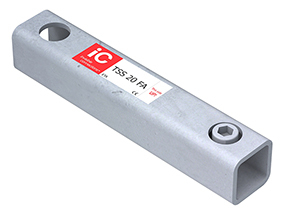 |
Slab thickness and edge distances
Se Memo 55, TSS / RVK, reinforcement
a) without simultaniously acting horizontal design support reaction.
b) with simultaniously acting horizontal design support reaction.
| Product series | Slab thickness (mm), a) | RVK 60 P | TSS 60 P | TSS 101 TSS 101 G | RVK 101 RVK 101 G | TSS 102 TSS 102 G |
| Load category a) | ||||||
| 120 | 34 | 34 | - | - | - | |
| 150 | 46 | 46 | - | - | - | |
| 170 | 57 | 57 | 96 | 96 | - | |
| 200 | 57 | 57 | 100 | 100 | 96 | |
| 265 | 57 | 57 | 100 | 100 | 100 | |
| Load category b) | ||||||
| 160 | 160 | 180 | 180 | 180 | ||
| 80 | 80 | 100 | 100 | 100 |
1) The TSS102 may in special cases fit into slabs with t=200mm if reduced concrete cover is acceptable. The unit should be placed centric in the slab, which will slightly reduce the height x8 below the minimum value stated in Table.
IC deliver several solutions for impact sound insulation, see Memo 47 and IC Academy film stair engineer.
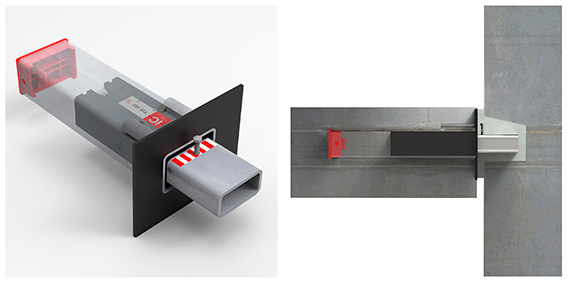 | TSS102 with vertical rubber flange, reduce sound impact by 20-25 dB. |
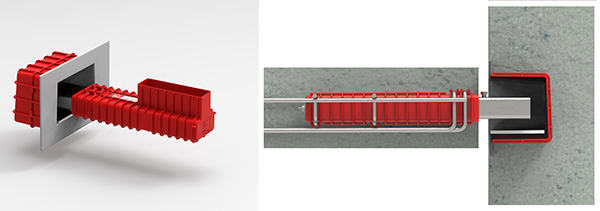 | TSS/RVK with IC Box 100 SRU, reduce impact sound by 20-28 dB. |
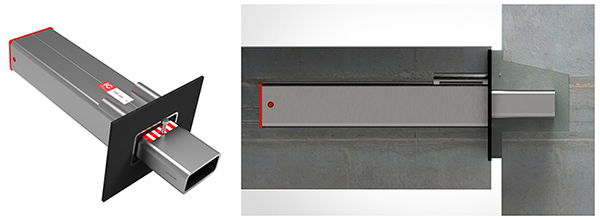 | TSS/RVK with vertical rubber flange, reduce sound impact by 10-12 dB. |
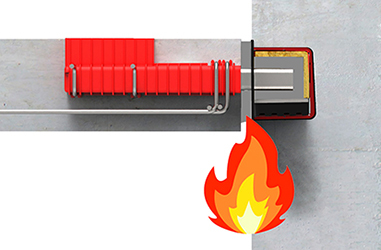 | Fire protection is taken care of in a good way when using IC stair connectors. After installation the TSS/RVK will be completely covered with concrete. Fire rating in accordance with Eurocode CEN/TC 250 |
| Required fire resistance | R30 | R60 |
| Minimum cover «C» mm (Norwegian regulations) | 25 | 40 |
| Article no | Description | Capasity | Picture |
| TSS 20 FA | Stair flight to landing, connector with leveling adjustment. | 20 kN | 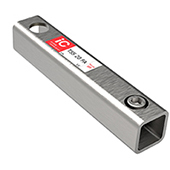 |
| TSS 25 L | Stair flight to landing, connector with leveling adjustment and lifting device. No need for additional local reinforcement. | 25 kN | 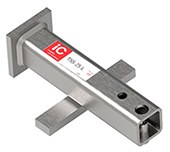 |
| TSS 60 P | Slim design allows thinner landings all the way down to ≥120 mm (full capacity 170 mm). Outer tube made of recycled HDPE. | 57 kN |  |
