Drawings BSF 225
Drawings BSF 225
| Modell | Picture |  STP
STP |  DWG 2D
DWG 2D |  IFC
IFC |  PDF PDF |
|---|---|---|---|---|---|
| B 225 | 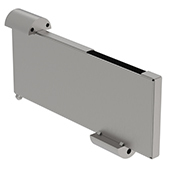 | B225.STP | B225.DWG2D | B225.IFC | B 225 Beam unit |
| S 225 | 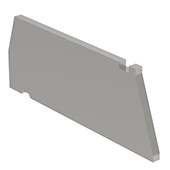 | S225.STP | S225.DWG2D | S225.IFC | S 225 knife unit |
| SF 225 | 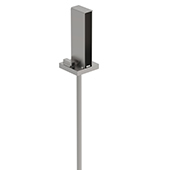 | SF225.STP | SF225.DWG2D | SF225.IFC | SF 225 Column unit |
| SF 225 B-B | 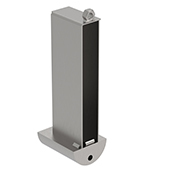 | SF225B-B.STP | SF225B-B.DWG2D | SF225B-B.IFC | SF 225 B B Beam to Beam box |
Drawings BSF 300
Drawings BSF 300
| Modell | Picture |  STP
STP |  DWG 2D
DWG 2D |  IFC
IFC |  PDF PDF |
|---|---|---|---|---|---|
B 300 | 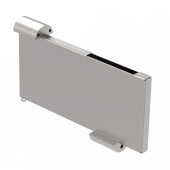 | B300.STP | B300.DWG2D | B300.IFC | B 300 Beam unit |
| S 300 | 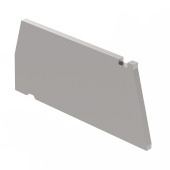 | S300.STP | S300.DWG2D | S300.IFC | S 300 Knife unit |
| SF 300 | 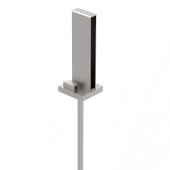 | SF300.STP | SF300.DWG2D | SF300.IFC | SF 300 Column unit |
| SF 300 B-B |  | SF300B-B.STP | SF300B-B.DWG2D | SF300B-B.IFC | SF 300 B-B |
Drawings BSF 450
Drawings BSF 450
| Modell | Picture |  STP
STP |  DWG 2D
DWG 2D |  IFC
IFC |  PDF PDF |
|---|---|---|---|---|---|
| B 450 | 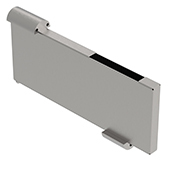 | B450.STP | B450.DWG2D | B450.IFC | B 450 Beam unit |
| S 450 | 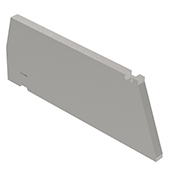 | S450.STP | S450.DWG2D | S450.IFC | S 450 Knife unit |
| SF 450 | 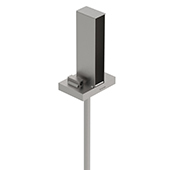 | SF450.STP | SF450.DWG2D | SF450.IFC | SF 450 Column unit |
| SF 450 B-B | 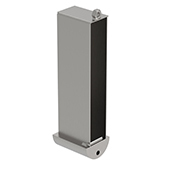 | SF450B-B.STP | SF450B-B.DWG2D | SF450B-B.IFC | SF 450 B-B |
Drawings BSF 700
Drawings BSF 700
| Modell | Picture |  STP
STP |  DWG 2D
DWG 2D |  IFC
IFC |  PDF PDF |
|---|---|---|---|---|---|
| B 700 | 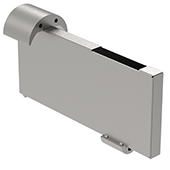 | B700.STP | B700.DWG2D | B700.IFC | B 700 Beam unit |
| S 700 | 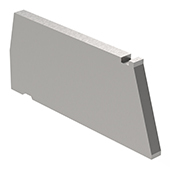 | S700.STP | S700.DWG2D | S700.IFC | S 700 Knife unit |
| SF 700 | 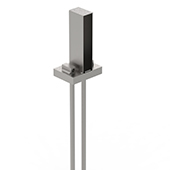 | SF700.STP | SF700.DWG2D | SF700.IFC | SF 700 |
| SF 700 B-B | 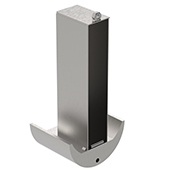 | SF700B-B.STP | SF700B-B.DWG2D | SF700B-B.IFC | SF 700 B-B |
Drawings BSF 1100
Drawings BSF 1100
| Modell | Picture |  STP
STP |  DWG 2D
DWG 2D |  IFC
IFC |  PDF PDF |
|---|---|---|---|---|---|
B 1100 | 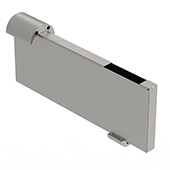 | B1100.STP | B1100.DWG2D | B1100.IFC | B 1100 |
| S 1100 | 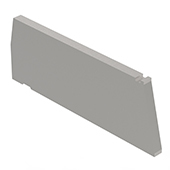 | S1100.STP | S1100.DWG2D | S1100.IFC | S 1100 |
| SF 1100 | 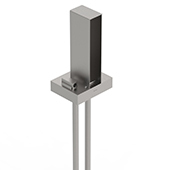 | SF1100.STP | SF1100.DWG2D | SF1100.IFC | SF 1100 Column unit |
| SF 1100 B-B | 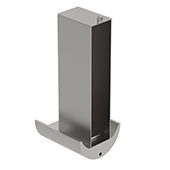 | SF1100B-B.STP | SF1100B-B.DWG2D | SF1100B-B.IFC | SF 1100 B-B |
Drawings block out box BO
Drawings block out box BO
| Model | Picture |  STP
STP |  DWG 2D
DWG 2D |  IFC
IFC |
|---|---|---|---|---|
| BO 225-300 | 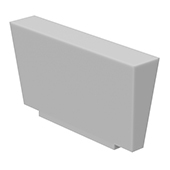 | BO225-300.STP | BO225-300.DWG2D | |
| BO 450 | 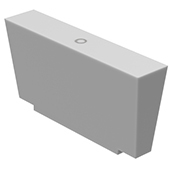 | BO450.STP | BO450.DWG2D | |
| BO 700 | 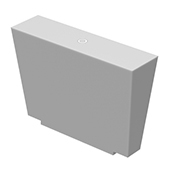 | BO700.STP | BO700.DWG2D |
BSF Technical information - Project planning
BSF Technical information - Project planning
| Memo no | Name/download | Format | |
|---|---|---|---|
| Memo no 501 | BSF, capacities and minimum beam and column dimensions. |  | |
| Memo no 502 | BSF, main dimensions. |  | |
| Memo no 503 | BSF, reference levels in design. |  | |
| Memo no 504 | BSF, tolerances. |  | |
| Memo no 505 | BSF, torsion. |  | |
| Memo no 506 | BSF, expansion joints. |  | |
| Memo no 507 | BSF, seismic proposal. |  | |
| Memo no 508 | BSF connection solution. |  | |
| Memo no 509 | BSF, winter conditions fire protection & corrosion. |  | |
| Memo no 510 | BSF, marking of the units. |  | |
| Memo no 551 | BSF, a short guide to BSF sliding inserts. |  |
BSF Technical information - Dimensioning
BSF Technical information - Dimensioning
| Memo no | Name/download | Format | |
|---|---|---|---|
| Excel | BSF Calculations | Excel |  |
| Memo no 521 | BSF, design of reinforcement. |  | |
| Memo no 522a | BSF 225, reinforcement in beam end. |  | |
| Memo no 522b | BSF 300, reinforcement in beam end. |  | |
| Memo no 522c | BSF 450, reinforcement in beam end. |  | |
| Memo no 522d | BSF 700, reinforcement in beam end. |  | |
| Memo no 522e | BSF 1100, reinforcement in beam end |  | |
| Memo no 523 | BSF, example reinforcement pattern in column. |  | |
| Memo no 524 | BSF, design of reinforcement, units used in pairs. |  | |
| Memo no 525 | BSF, design of reinforcement cantilivered beam-beam. |  | |
| Memo no 526 | BSF, design of reinforcement T-connection beam-beam. |  | |
| Memo no 527 | BSF, two sided t-connection beam-beam. |  |
BSF Technical information - Assembly
BSF Technical information - Assembly
| Memo no | Name/download | Format | |
|---|---|---|---|
| Memo no 540 | BSF, installation on site and sealing of joint. |  | |
| Memo no 541 | BSF, plumb position of beams. |  | |
| Memo no 550 | BSF, practical advice for units in pairs. |  | |
| Memo no 552 | BSF, production. |