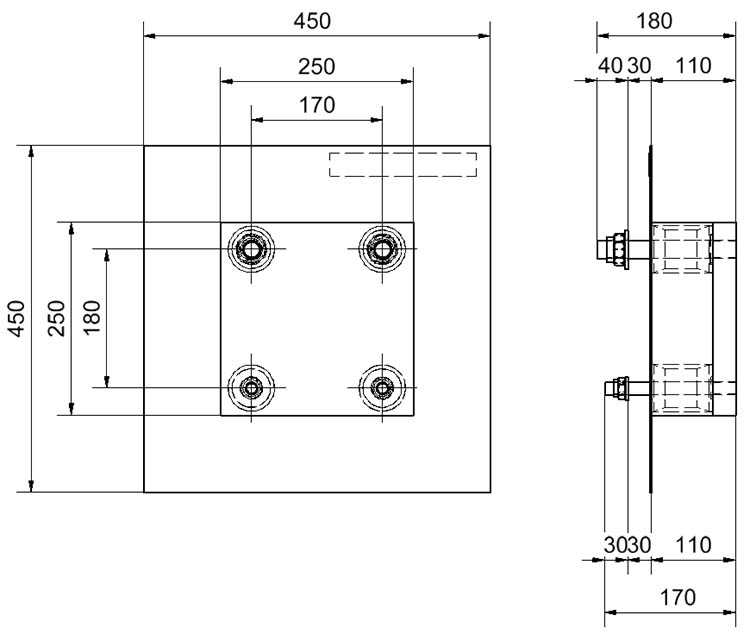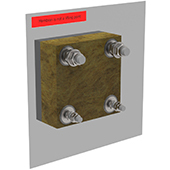Do you want more information and pricing?
BWC 40 U-H
- Products→
- Balcony connections→
- Cantilevered balconies→
- BWC 40 U-H
The system consists of several parts:
BWC U-H is a system where the unit with bolt group, insulation layer and waterproofing membrane is welded to options such as: steel plate, RHS, HSQ, U beam etc. BWC uligger are then attached to the bolt group to support the balcony.
BWC U-H: is the main part, which we usually weld at the factory in Åndalsnes into an plate (BWC 40 plate U-H) for use in casted slabs. Alternatively to a plate with tension steel band on top of hollow core/wooden floor. If it is a building with a hollow core and a steel support system, it is the supplier of the building's structural steel who welds the unit to the structural steel.
Invisible Connections can also customize variants of, for example, balcony to be established on the top floor with built-up terraces.
All parts are made of steel S355. See more in Invisible Connections ® Memo 750

Capacity: (From the analysis "BWC 40 U-H Plate cover edge 2020" Carried out in Ansys. Project "AA")
Maximum torque (kNm): 60kN
Maximum shear force (kN): 70kN
Maximum horizontal force(kN): +/- 20kN
See more in MEMO 750
Technical information - Memo
Memo nr | Download | Form | |
|---|---|---|---|
| Rapport | 12492 OO R 001 Thin balcony slabs |  | |
| Rapport | 13642 OO R 002 Balcony at Corner with BWC Couplings |  | |
| Memo 750 | Memo 750 Guidance balcony BWC Cantilevered 2001034 A ENG 21 02 2022 |  | |
| Memo 756D | Memo 756 D BWC 40 UH Deflection and load capabilities 191216 A ENG 01 03 3022 |  |
| Picture | Modell |  Step
Step |  DWG 2D |  IFC
IFC |  PDF
PDF |
|---|---|---|---|---|---|
 | BWC 40 U-H | BWC 40 U H | BWC 40 U H | BWC 40 U-H |

The system consists of several parts:
BWC U-H is a system where the unit with bolt group, insulation layer and waterproofing membrane is welded to options such as: steel plate, RHS, HSQ, U beam etc. BWC uligger are then attached to the bolt group to support the balcony.
BWC 40 utligger: This is the cantilevered profile (RHS, I beam or flat steel) which supports, for example, a thin concrete slab, metallic or wooden balcony.
The dimension here is determined by the length and depth of the balcony, and is delivered hot-dip galvanized.
All parts are made of steel S355. See more in Invisible Connections ® Memo 750

The system consists of several parts:
BWC U-H is a system where the unit with bolt group, insulation layer and waterproofing membrane is welded to options such as: steel plate, RHS, HSQ, U beam etc. BWC uligger are then attached to the bolt group to support the balcony.
BWC plate 40 U-H: This plate with reinforcement is molded into the cover edge. Here the main part with the bolt group is to be welded on, this is usually done at the factory here in Åndalsnes.
Invisible Connections can also custom-make variants if, for example, balcony/valley corridors are to be established on the ground floor with built-up terraces.
All parts are made of steel S355. See more in Invisible Connections ® Memo 750

The system consists of several parts:
BWC U-H is Invisible Connections®'s system where the unit with bolt group, insulation layer and waterproofing membrane is welded to alternatives such as: BWC plate 40 U-H in cover edge, RHS, HSQ etc. BWC utligger are then attached to the bolt group to support the balcony.
BWC 40 U-T: This unit (recess box) is molded into the slab.
BWC 40 U: This bracket with bolt group is inserted into the recess box and will hold the BWC utligger.
Invisible Connections can also custom-make variants if, for example, balcony are to be established on the ground floor with built-up terraces.
All parts are made of steel S355. See more in Invisible Connections ® Memo 750
Balcony connection cantilever production
Balcony connection cantilever installation
Balcony connection cantilever Engineer
Balcony connection cantilever Architect











