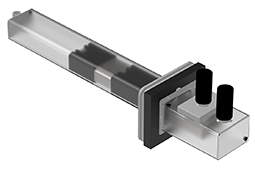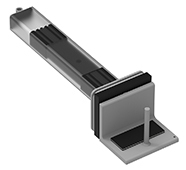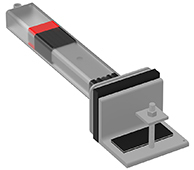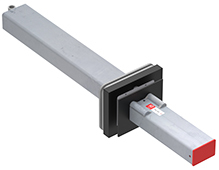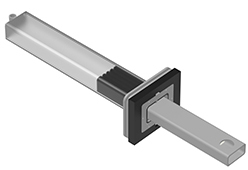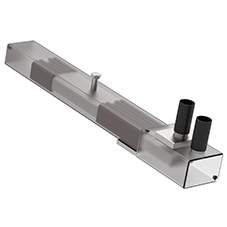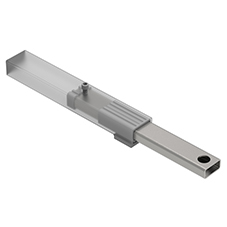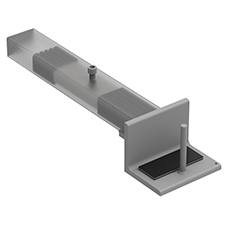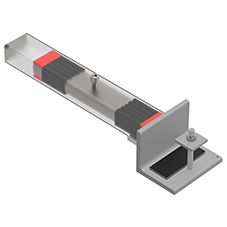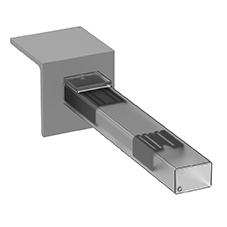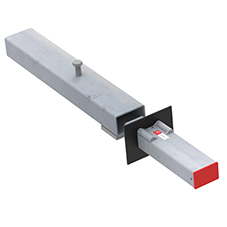Do you want more information and pricing?
Instructions for balconies with shear(kN) connections
- Products→
- Balcony connections→
- Instructions for balconies with shear(kN) connections
Balcony connection with:
- Balcony can be established when the outer wall is finished
- Waterproof
- Impact sound reduction
- Thermal bridge breaker
A thermal bridge is actually a heat bridge, because heat is led out through the "bridge". To reduce heat loss, it is important to have as few thermal bridges as possible in an energy-efficient building.
Invisible Connections® BWC system (Balcony Wall Connection) has been developed to meet current requirements for documented solutions that satisfy TEK. There may be requirements for step sound attenuation and a documented heat flow review. In addition, it is important that it is arranged so that good waterproofing is achieved when the climate wall is established.
The system makes it possible to establish balconies when the outer wall is finished.
Shear connections:
BWC 55-740 has a clamping flange system for waterproofing.
BWC 55 light used together with wind barrier tape to establish waterproofing.
BWC WB used when precasted concrete sandwich walls are made (see Memo 705for isolerte veggelement).
All types are used either together with a balcony box (BWC 55-4), steel angle or by reinforcing directly on the inner pipe if the balcony is cast on site.
| BWC 55-740 with clamping flange system | BWC 55 light | BWC WB |
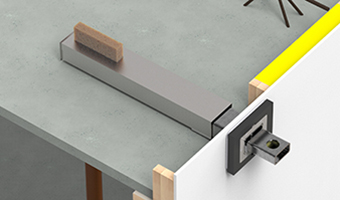 | 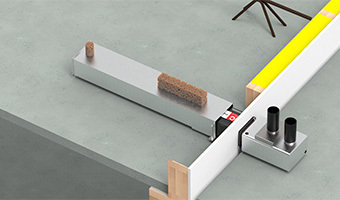 | 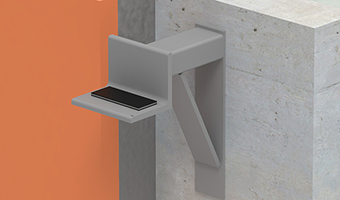 |
| Example with recess box. | Model of BWC 55-light with BWC 55-4 (balcony box). | For column in front/rod system and prefabricated concrete sandwich walls. |
Area of use
| BWC 55 light | |
| BWC 55 light on hollow core w/balcony box, BWC 55-4 | 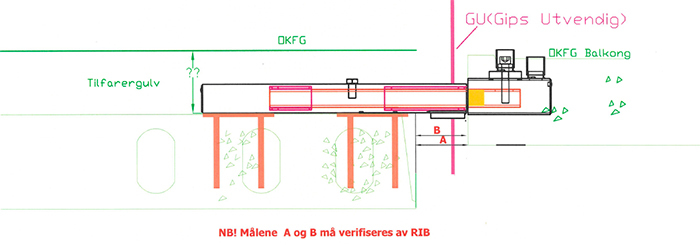 |
| BWC 55 light on hollow core w/steel angle | 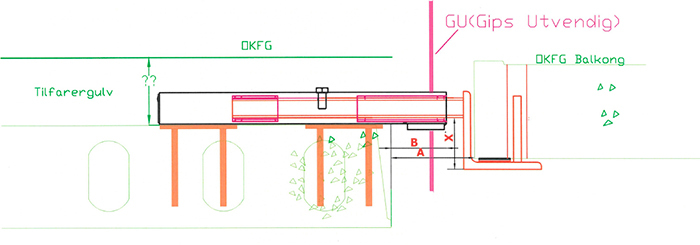 |
| BWC 55 light embedded in balcony against hollow core. | 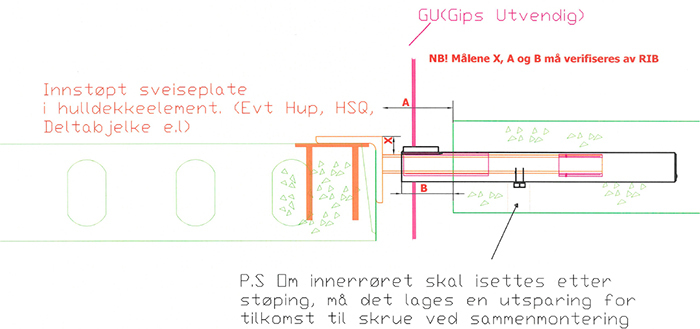 |
| BWC WB bracket in insulated wall element with balcony box in balcony/outdoor walkway. | 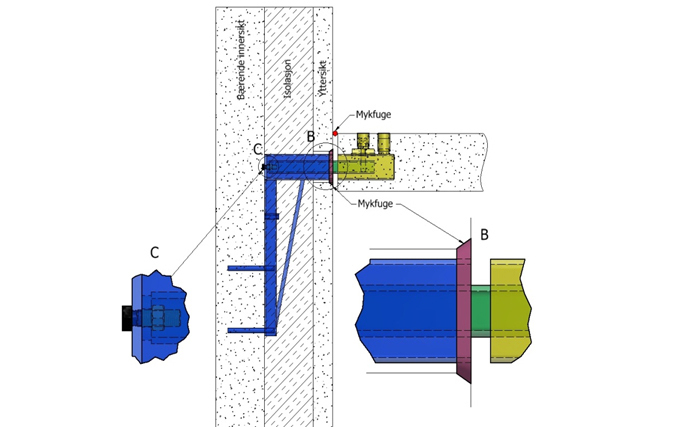 |
| Combined with TSS stair connection | |
| BWC in combination with TSS offers many possibilities | 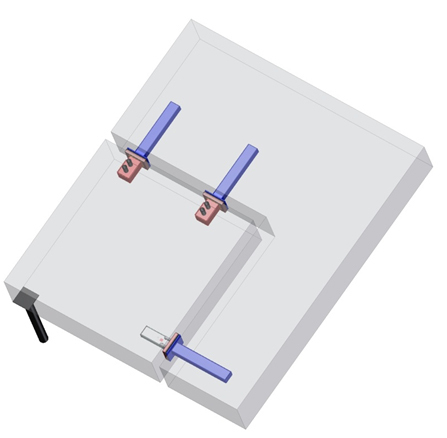 |
| BWC in combination with TSS offers many possibilities | 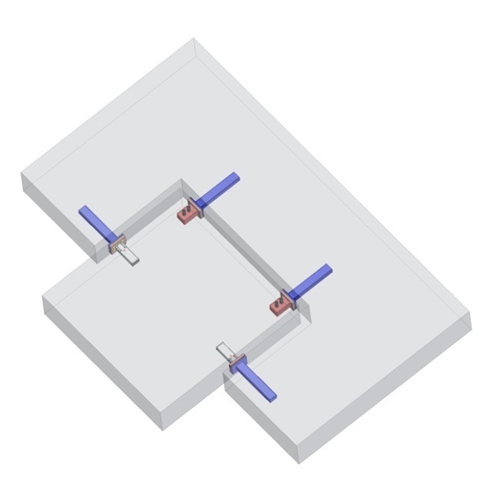 |
COLD FLOW CALCULATION
3D calculations have been carried out for two different balcony connections placed in two different wall types. The calculations were
performed in ANSYS CFX; ref. http://www.ansys.com/. On of the connections is as following:
BWC 40-740: Length 90 cm. Placed in concrete casted slab.
The wall/floor construction has the following components:
| Component | Thickness (mm) | Thermal conductivity (W/mK) |
| Concrete casted slab | 200 | 1,4 |
| Floor (parquet) | 15 | 0,16 |
| Balcony (concrete) | 200 | 1,4 |
| Isolated wall | 250 | 0,037 |
| Thermal bridge breaker | 100 | 0,037 |
| Exterior panel | 9 | 0,12 |
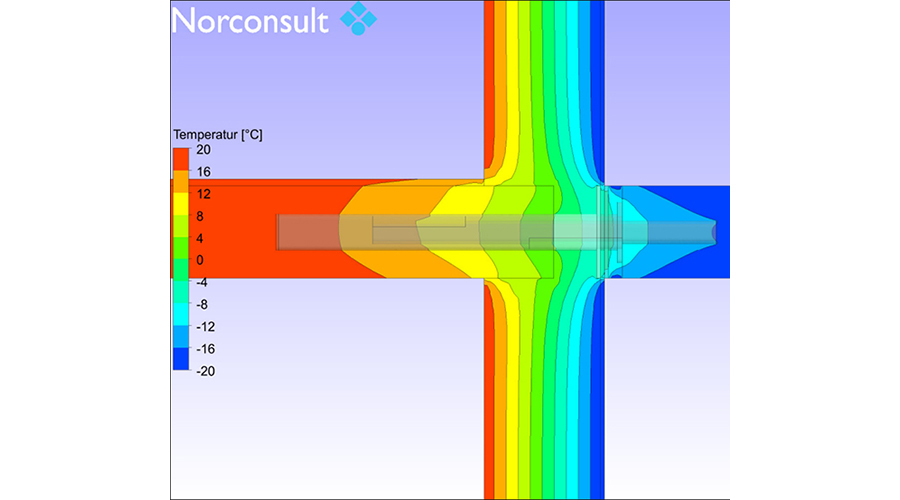
Units BWC WB
| BWC WB med balkongboks 55-4 | For søyle i front/skråstag og prefabrikkerte sanwichvegger i betong. God vanntetting. | 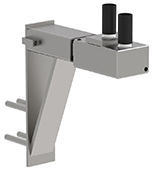 |
| BWC WB , enhet brukt med innerrør med vinkel | For søyle i front/skråstag og prefabrikkerte sanwichvegger i betong. God vanntetting. | 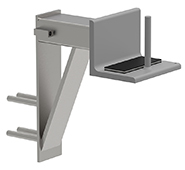 |
| BWC WB, med TSS-enhet | For søyle i front/skråstag og prefabrikkerte sanwichvegger i betong. God vanntetting. | 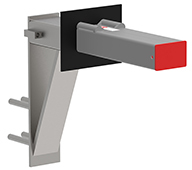 |
Presentasjon: Veiledning for balkong
| Balkongbrosjyre m søyler i front |  |


