Do you want more information and pricing?
Impact sound reduction for stairs and landings
- Impact sound reduction for stairs and landings
Stepsound from stairs can be a big challenge.
Since 2007, Invisible Connections have tested and developed products that reduce stepsound from stairs.
- There is an increasing focus on stepsound.
- Several construction methods that do not meet the requirements.
- Step sound that transfer to neighboring rooms.
- Pay attention to the requirements in the building regulations Byggforskserien 532.241 (Norwegen requirements)
| Download our Impact sound reduction guide |  |
| Impact sound reduction i landing: TSS 102 | Impact sound reduction in wall: IC Box 100 SRU | Impact sound reduction in landing/wall: Vertical rubberflange |
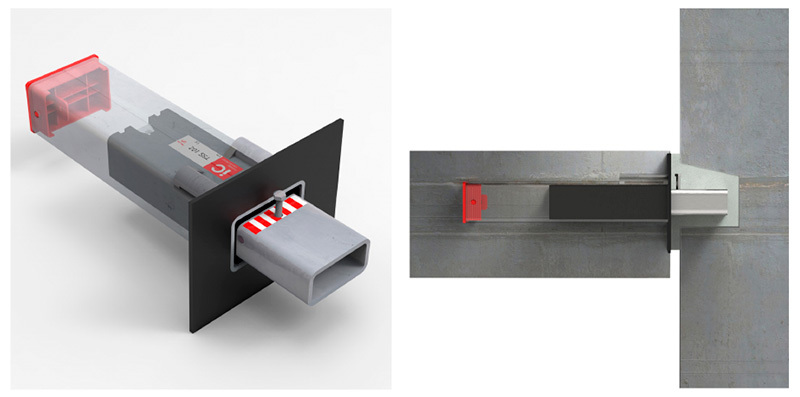 | 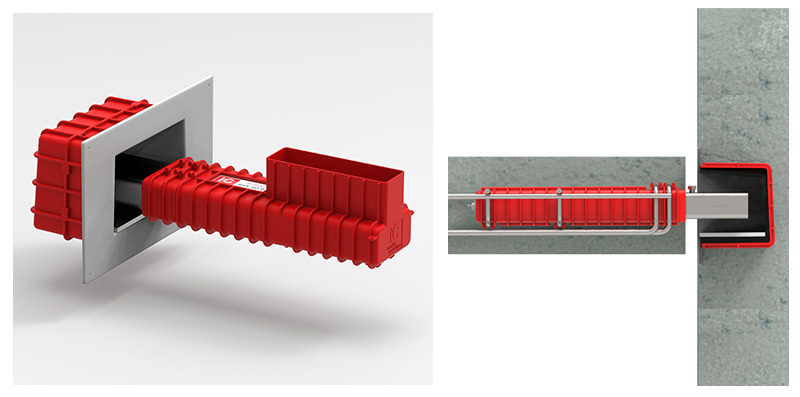 | 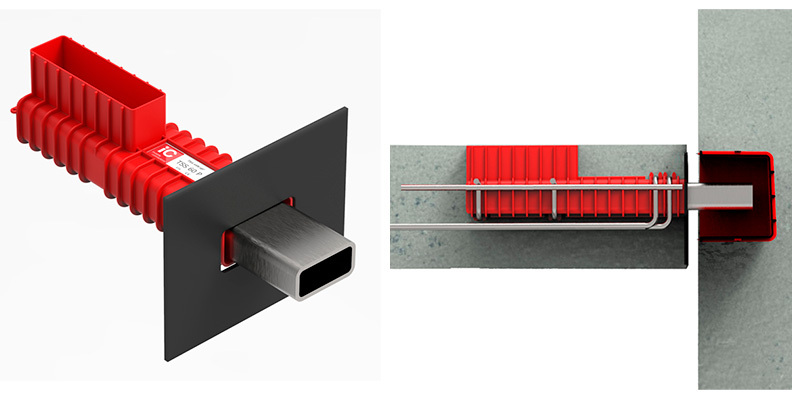 |
| Impact sound reduction 20-25 dB | Impact sound reduction 20-28 dB | Impact sound reduction 10-12 dB |
Our experience, for good impact sound reduction, you need a soft rubber e.g 58 shore :
| 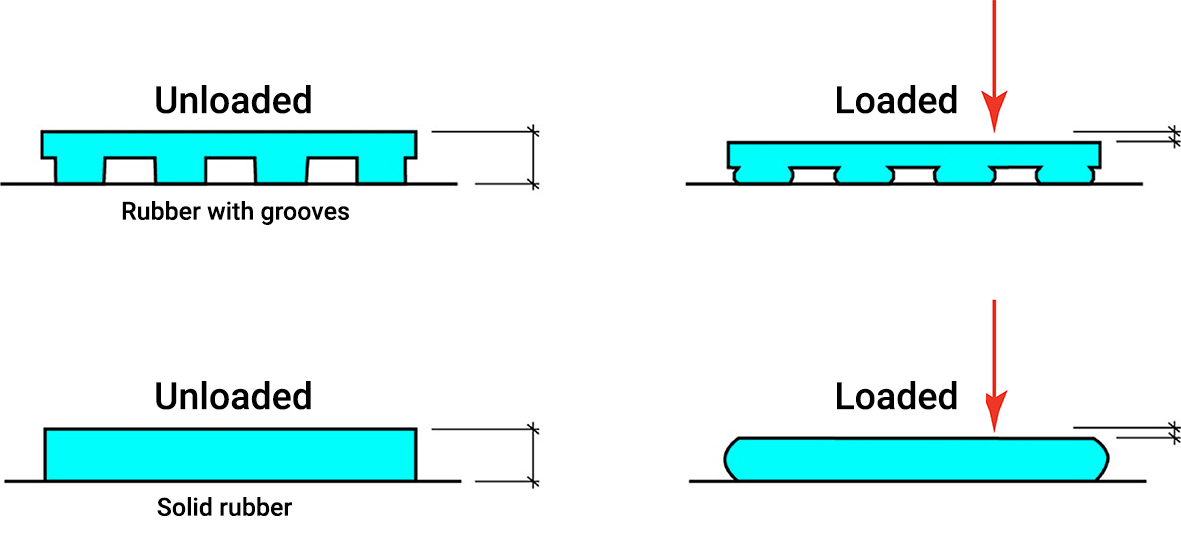 |
| DIBt ; Deutsche Institut für Bautechnik | |
DIBt has shown in its publication that there is a connection between dB, The calculation below shows DIBts formula and our product TSS 102. Reduction : 30 dB = 60 kN ultimate load Area : 115x110=12650mm2/60 kN = 210 mm2 / kN TSS 102 = 25 dB. 100 kN Area : 25000 mm2 = 250 mm2/ kN | 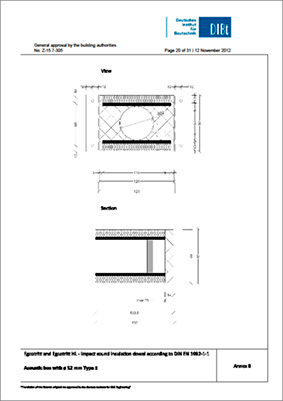 |
| Impact sound in concrete stairs without reduction (from Byggforskserien 532.241) | |
The figure shows transmission of sound from floor and stairs structures whitout any impact sound reduction. |  |
The table below shows limit values from NS 8175 regarding housing.
| Type of room | Class B dB | Class C
|
From commen area/stairs area too living units | 48 | 53 |
To a living unit from a toilet, storage room, balcony, terrace | 53 | 58 |
To a living unit from business area, service area, public area | 43 | 48 |
The table below shows the highest limit values for normalized impact sound level, class C for various buildings
| Type of building | Class C (dB) | Class B (dB) |
| Living units | 53 | 48 |
| Schools | 58 | |
| Hospitals | 58 | |
| Hotels | 58 | |
| Meeting rooms | 58 | |
| Offices | 63 |
Important advice on impact sound reduction!
- No casting larger than the vertical rubber flange W= 250 x H=200.
- Elastic joint between landing and wall min. 10mm.
- Do not lay tiles into the wall min. 10 mm gap.
- Base tiles, min. 10 mm gap between the landing.
| Article nr | Description | Sound reduction | Picture |
| TSS 102 | Contains sound reduction unit between the | 20-25 dB | 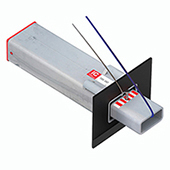 |
| IC Box 100 SRU | Recessed box made of recycled HDPE and SRU 100 unit. | 20-28 dB | 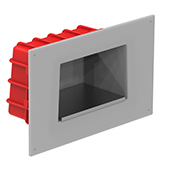 |
Recommended solution for:
Schools, hospitals, hotels, meeting rom, offices. TSS/RVK 60P or 101 with vertical rubberflange
| Article nr | Description | Sound reduction | Picture |
| GF | Vertical rubberflange between the landing and wall | 10-12 dB |  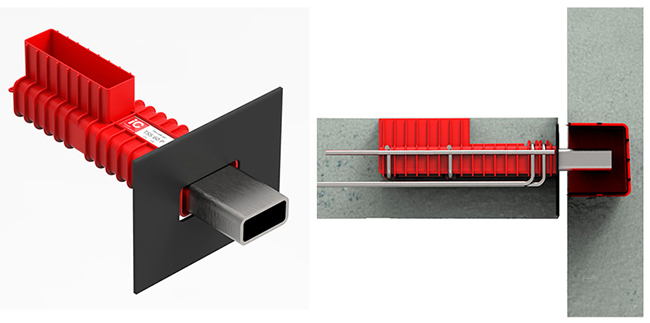 |





