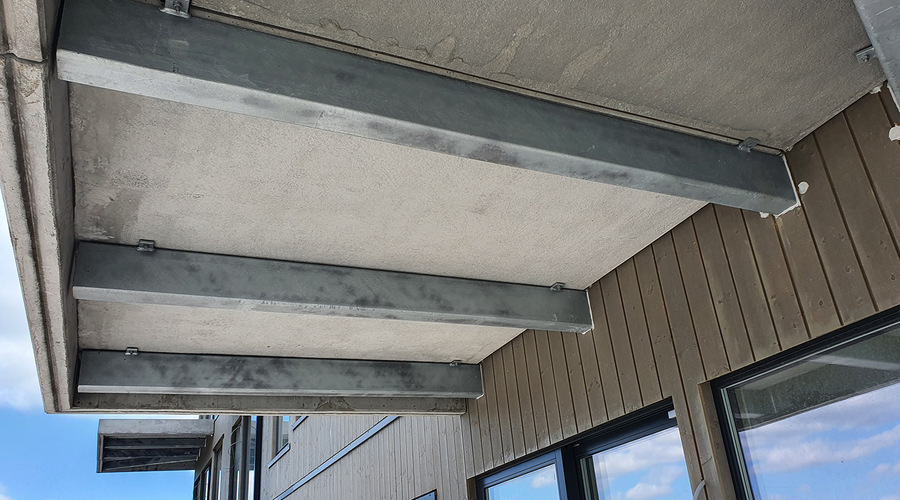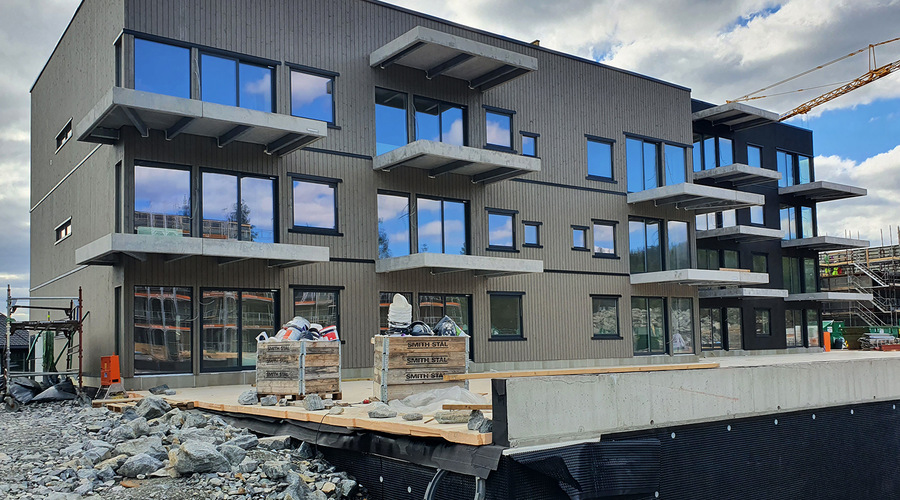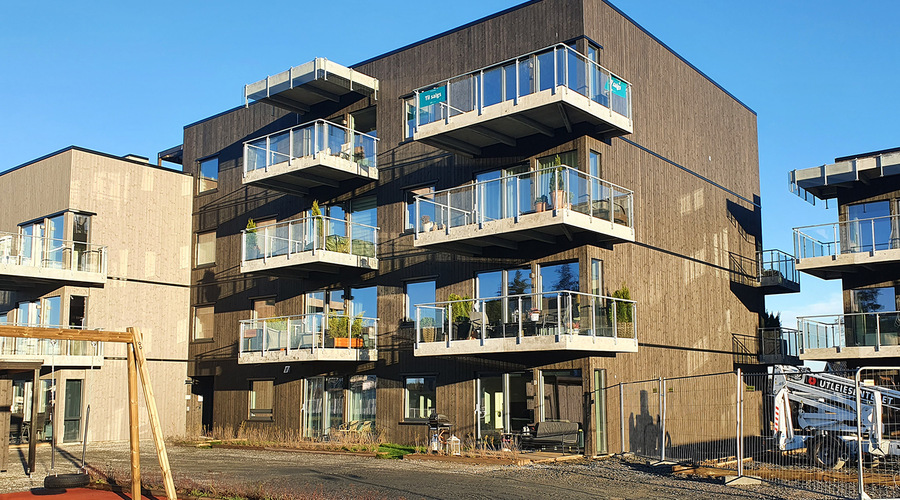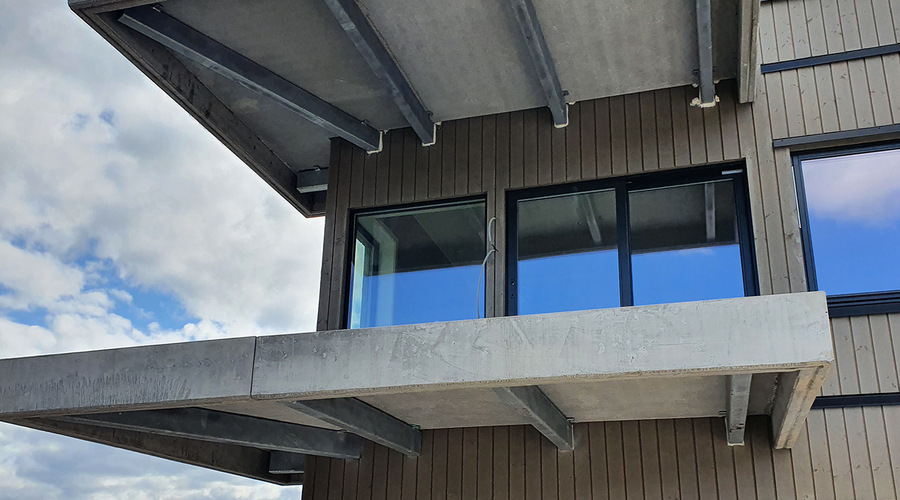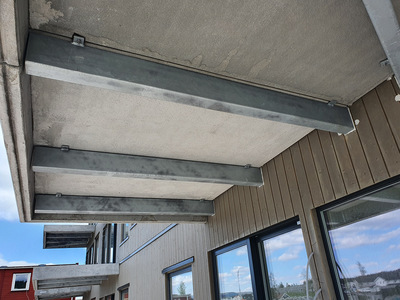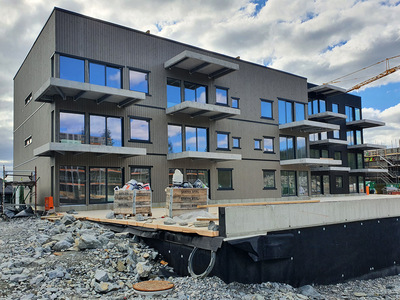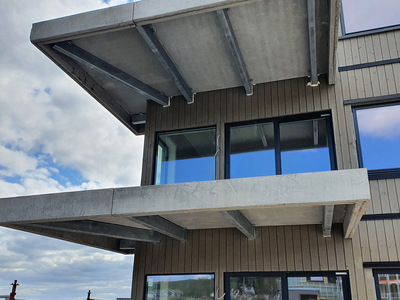Do you want more information and pricing?
We will contact you
Economic and efficient benefits with BWC
- Economic and efficient benefits with BWC
Cost-reducing and efficient solutions for prefabrication of building elements.
Efficiency through repetition
- Planning
- Standardization
- Prefabrication
- Assembly
- Deviations and reduction of complaints
= economic improvement at all levels.
Balcony established when the outer wall is finished.
Provides:
- Scaffolding up until the climate wall is established
- Lower costs for cranes
- Reduced construction time
- Banisters can be mounted on the ground - safety benefits, lower installation costs
- Thinner balcony elements, less concrete
- Adjustment possibilities during installation
- Waterproof
- Impact sound reduction
- Good overall economy for the project
Utkragede balkonger
Benefits cantilevered balconies:
- Thin balconies = over 50% weight reduction= Less concrete = less CO2 footprint
- Reduced crane- and transportcosts
- Time saving
- Waterproof
- Thermal bridge breaker
- Will be established when the outerwall is finished
| Article no | Description | Picture |
| BWC 40 U-H | The unit consists of a steel back plate, bolt group, insulation layer and a rubber membrane that prevents water ingress. | 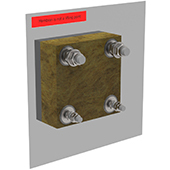 |
Cantilevered balconies
| BWC U-H in casted slabs. The unit is welded to a steel plate with horizontal reinforcement rods. | 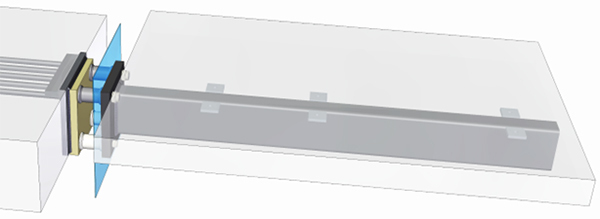 |
| Combine the hollow core and a cantilevered BWC solution. Here, a RHS profile is placed on the outside of the hollow core, to which our units are welded. Here you can also see that there is a steel band on top of the hollow core. . | 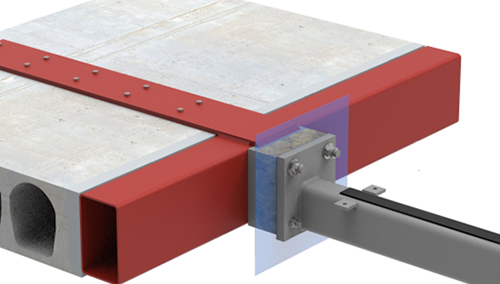 |
| HSQ, Deltabeam towards the end of the hollow core The picture shows an installation using a HSQ beam. | 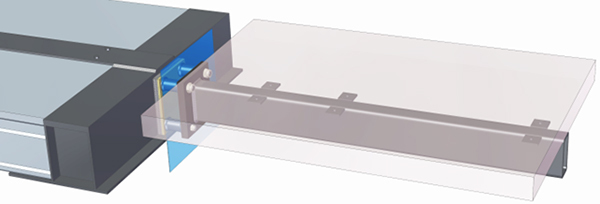 |
| Combine the hollow core and a cantilevered BWC solution. If the hollow core is on an IPE or similar profile, we use this. Here you can also see that there is a steel band on top of the hollow core. | 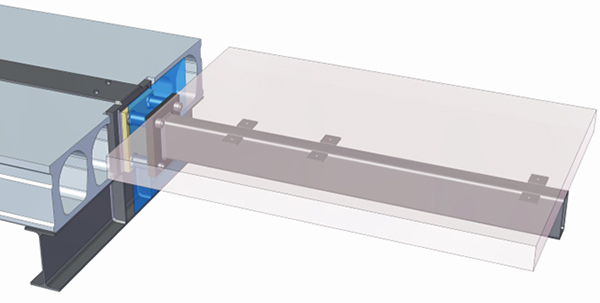 |
Combine the solid wood deck and a cantilevered BWC solution. | 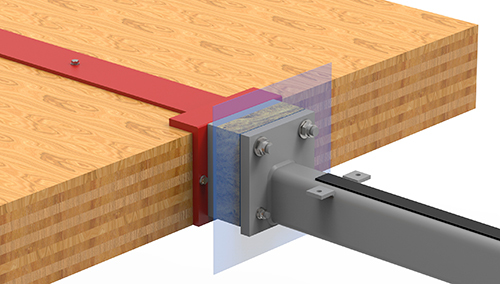 |
| BWC U-H with recess box in the casted slab. The unit will be delivered with a horizontal profile. | 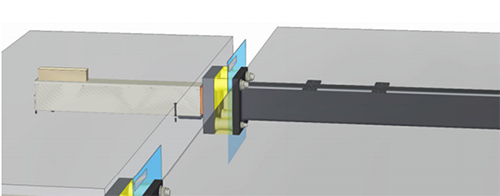 |
