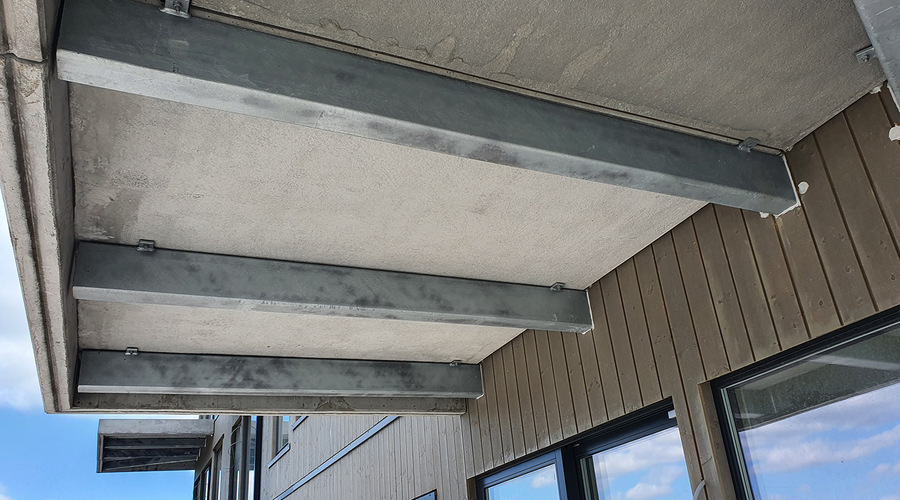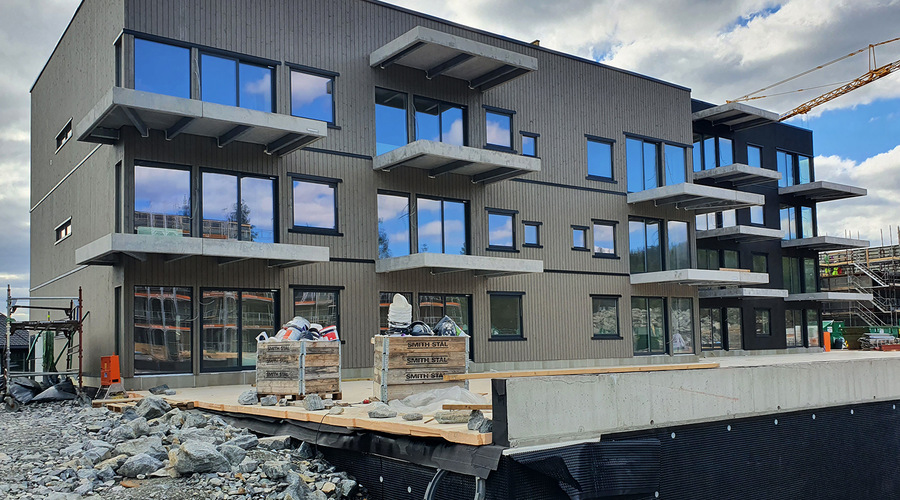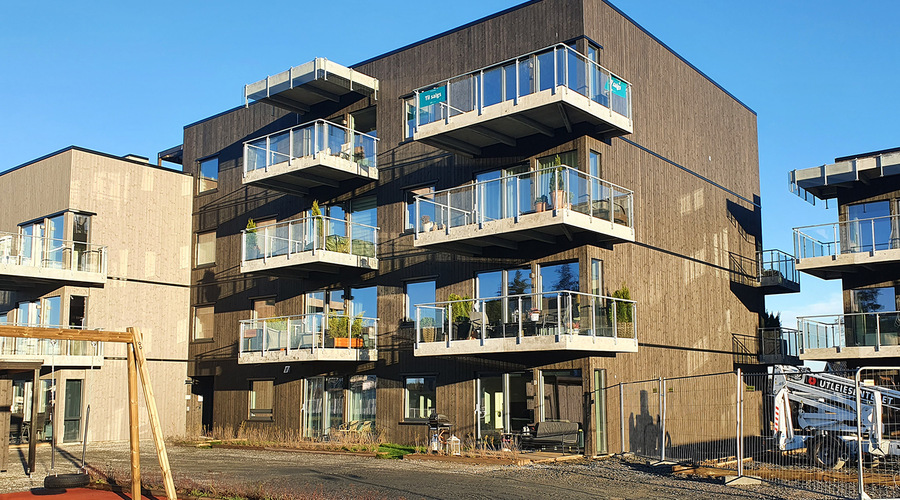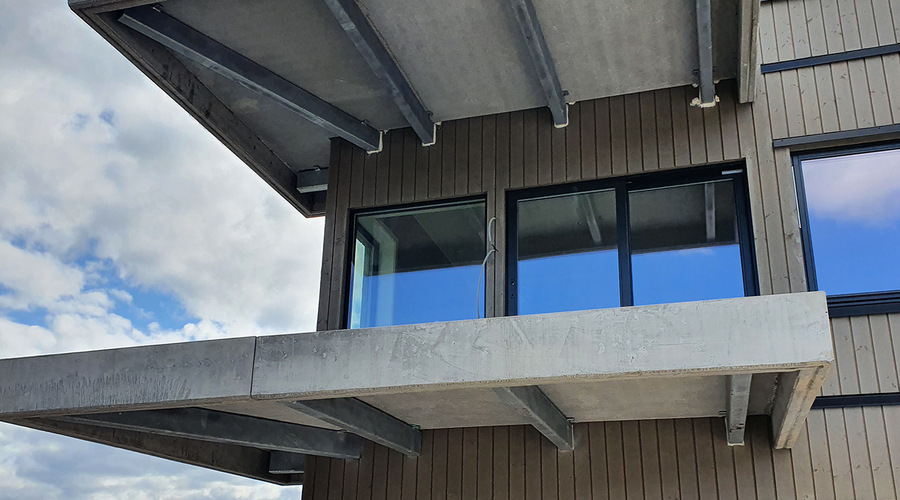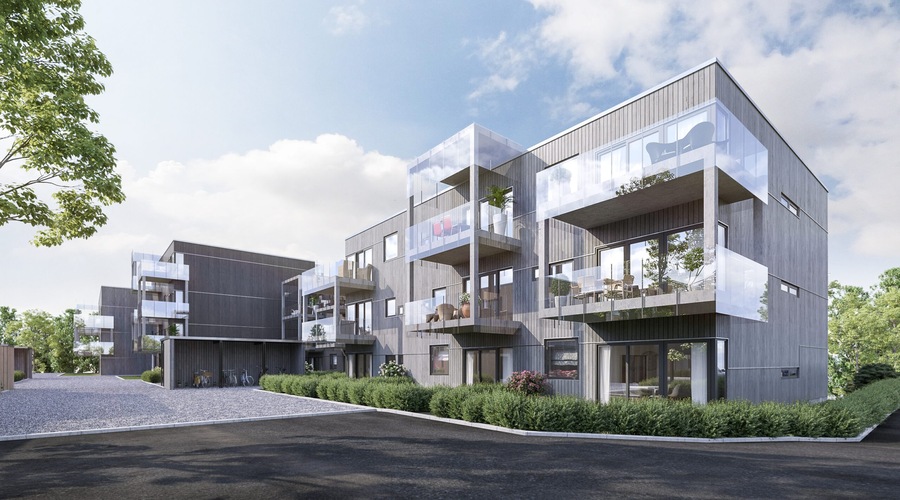Ramstadtunet, Nannestad
- References→
- Ramstadtunet, Nannestad
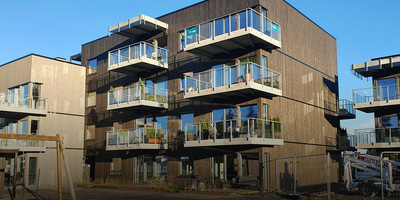
Idyllic, safe and central are words that describe Ramstadtunet in Nannestad well. The field will consist of 28 terraced houses spread over five rows, as well as 32 apartments spread over two blocks. Here, children can play right outside the home, and there are good nature experiences right outside the door for young and old.
At Ramstadtunet in Nannestad, you live close to nature, while also being a short drive to Oslo Airport Gardermoen and the E6. Ramstadtunet will consist of a good mix of terraced houses and apartments, with different layouts and good material choices. Both the apartments and townhouses will have parking in an underground garage basement, with access via a lift and stairwell.
Invisible Connections®'s contribution was the delivery of a fastening solution which, in combination with a free cantilever, could be retrofitted after the climate wall. The balcony itself was retrofitted after the facade was established.
Here you can see the outriggers themselves from the underside, but these can be hidden with a ceiling if desired.
IC product: BWC 40 U-H inkl utliggere i HUP
Year: 2021
Number of units: 60 stk
Architect: Hellvik Hus Stavanger AS
Cinstruction contractor: Hellvik Hus Romerike AS
Concrete element: Bygg og Hageanlegg AS
