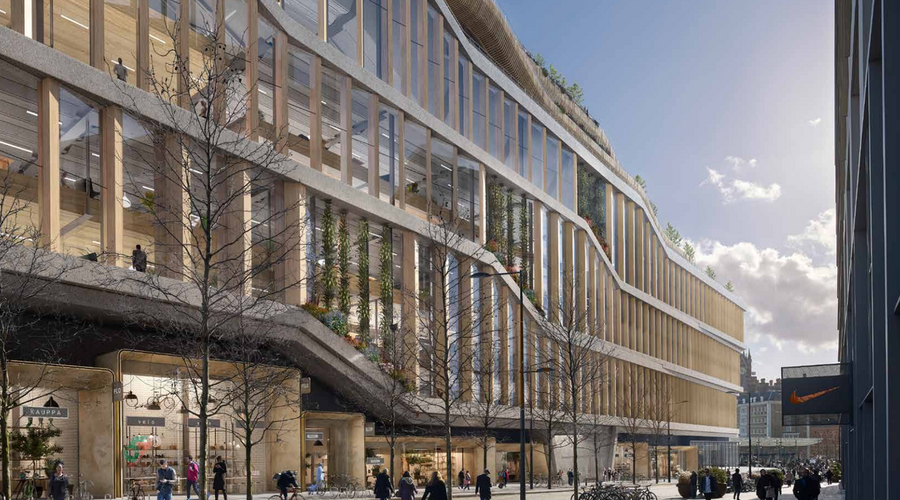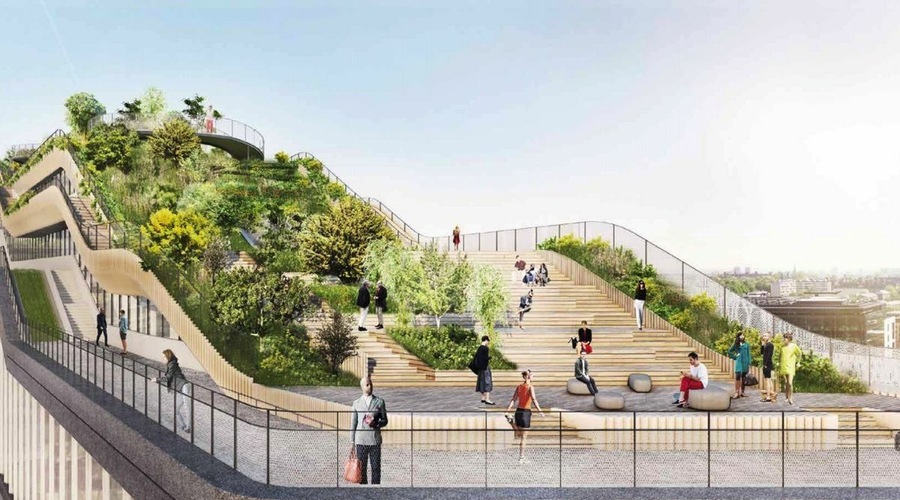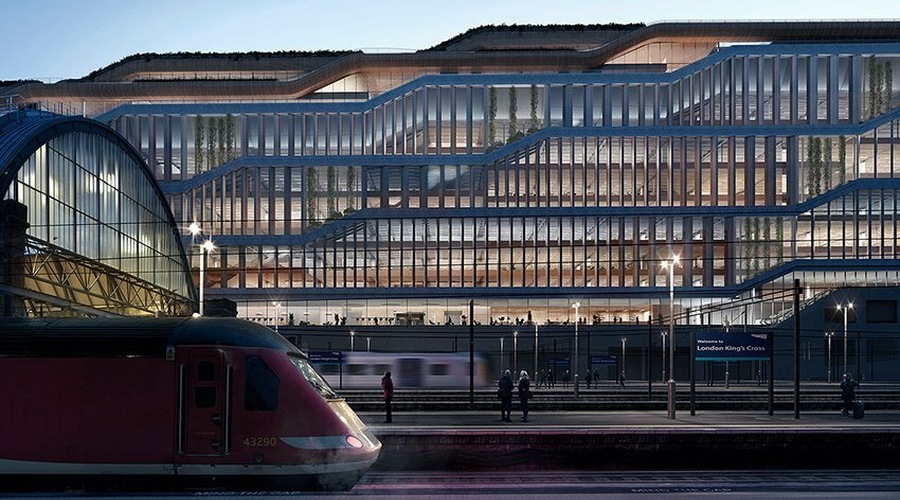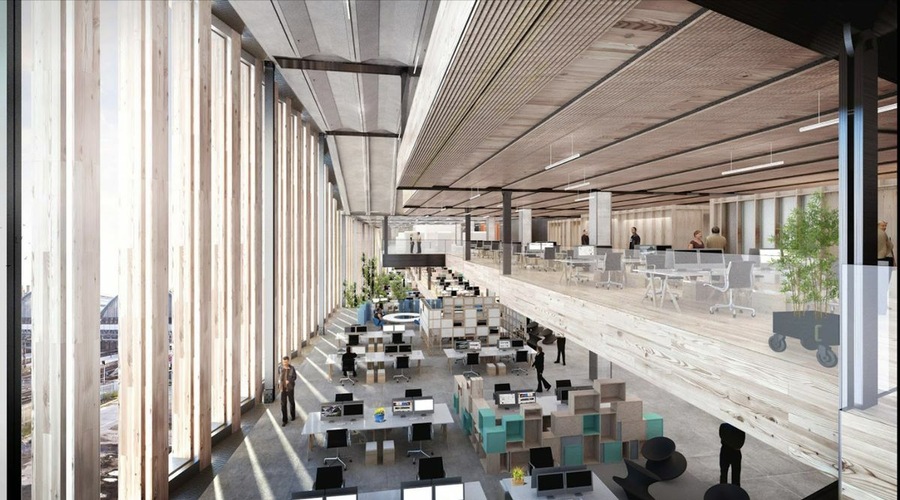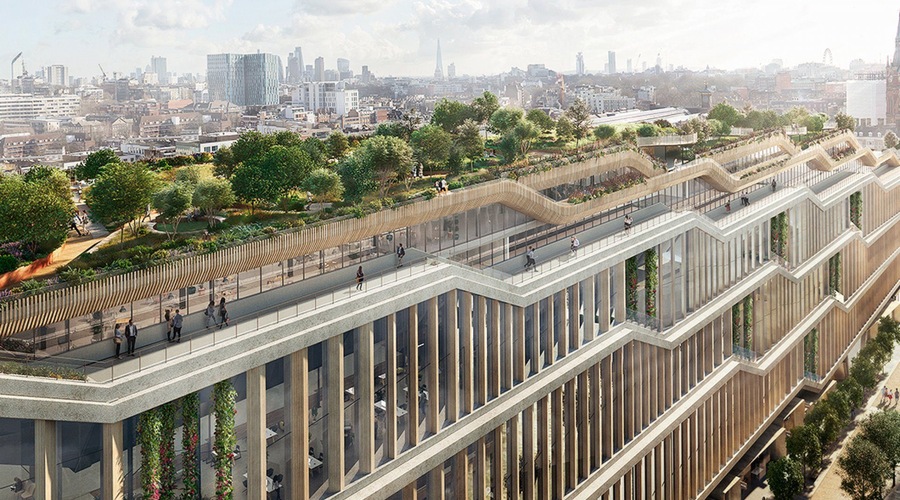Google headquarter, London
- References→
- Google headquarter, London
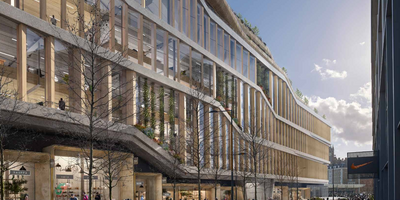
IC product: TSS 101
Location: London
Architect: BIG
Main contractor: Lendlease
Precast contractor: Cornish Concrete Products
Engineer: AKT II
The architect's design called for a hidden means of support for the precast stairs and integral landings. A blemish free finish to the exposed concrete stair core interior was desired. An LED strip and balustrade rebate was required on 3 sides of the landing against the core walls. The original design proposed a steel angle to support the 275mm thick landing around its 150mm perimeter. However, the reduction in thickness at the landing edge meant there would be insufficient depth for adequate reinforcement at this location, so Cornish Concrete recommended using our telescopic connectors. Original (unworkable) design using steel angle We proposed specially modified TSS 101 connectors (where both the casing and the inner were extended by 60mm), to form a connection which bridged the air gap between the rebated landing and the wall. By extending the length of the connector outer, the local reinforcement around the TSS 101 connectors remained within the deeper part of the landing, providing structural integrity.
