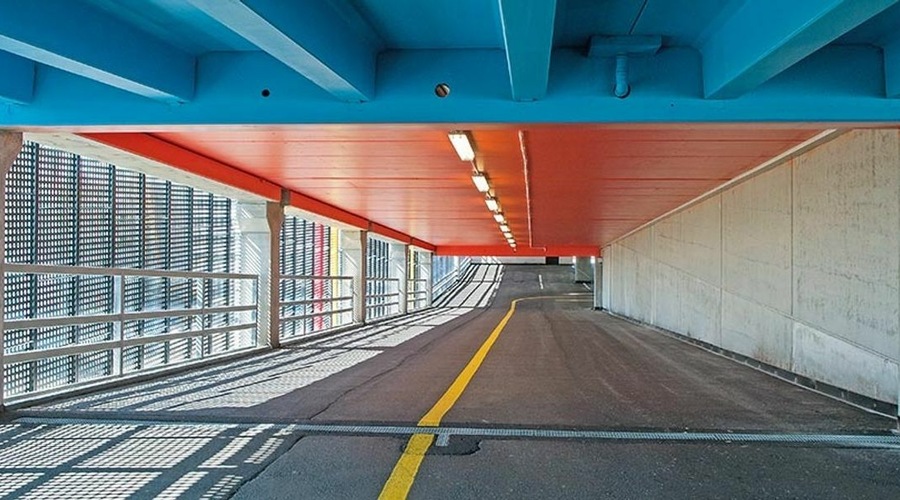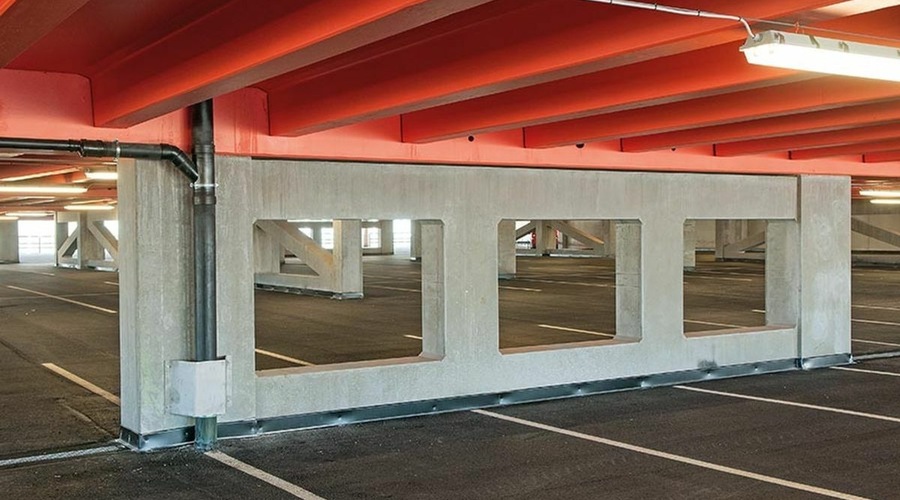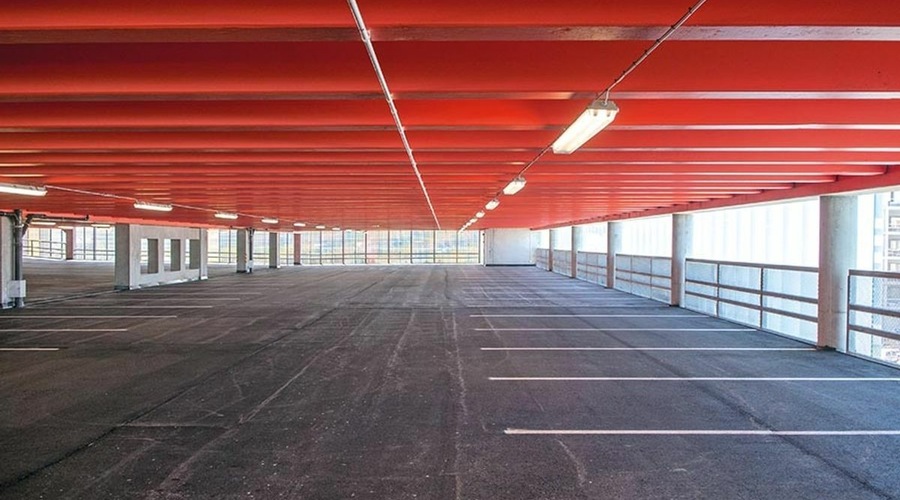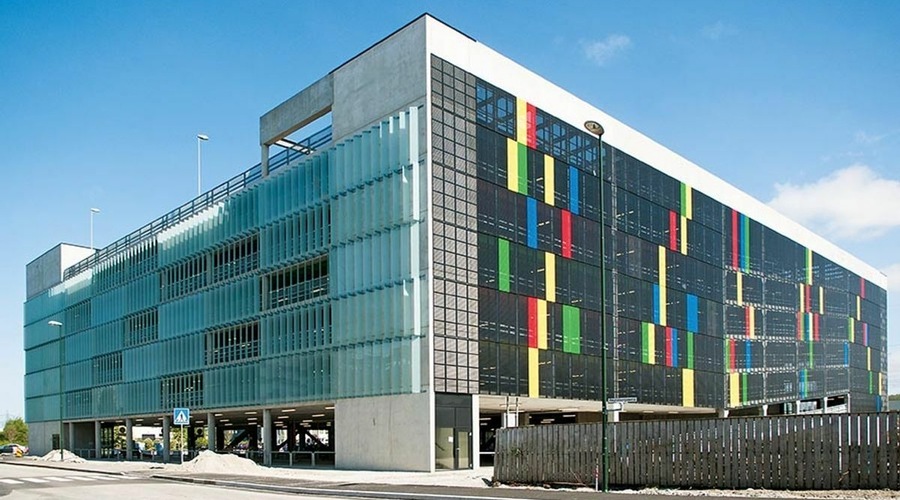Forus Parkering Vest
- References→
- Forus Parkering Vest
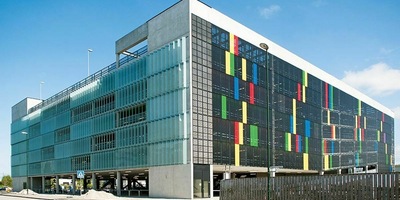
Project manager Alf Rune Stokka in Lothe Bygg told Byggindustrien that there is room for 1,249 cars on the building's seven floors with parking. There are 435 columns and girders, 810 DT elements and 194 hollow cores in the building.
IC product: BSF, DTS og DTF
Location: Stavanger
Building year: 2013
Architect: Koda Arkitekter/Archus Arkitekter
Builder: Forus Parkering Vest
Total Contract Value: 123,8 millioner kroner
Main Contractor: Lothe Bygg AS
Precast contractor: Spenncon
Engineering: Prefab Design
1.878 elements
The car park has a rectangular shape. The load-bearing structure consists of prefabricated columns, beams and DT elements. The ramps are covered with holes. The facades to the north and south have perforated plates of dark anodized aluminum with colorful sections, while the facades to the west and east have slats of glass.
