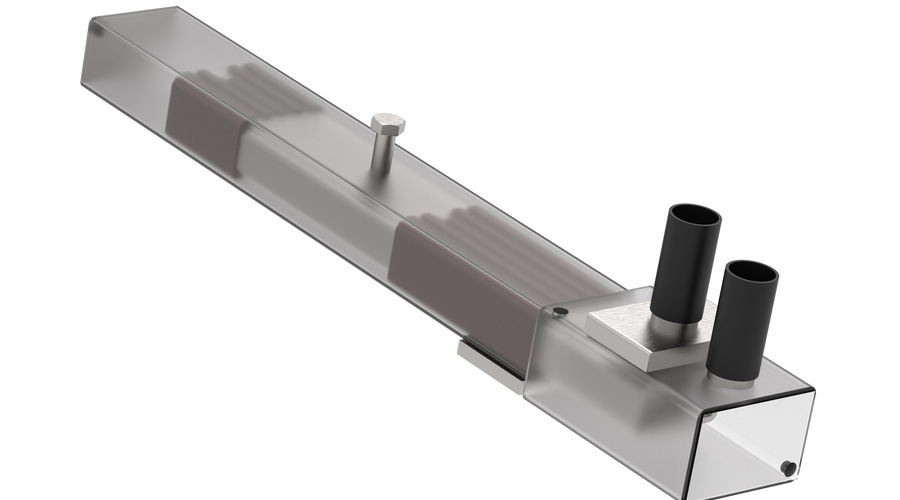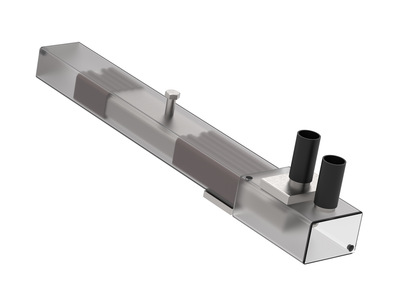Do you want more information and pricing?
BWC 55 light with balcony box 55-4
- Products→
- Balcony connections→
- Balcony connection with shear(kN) force and simpel waterproofing→
- BWC 55 light with balcony box 55-4
BWC 55-Light is a very good alternative to traditional thermal bridge breakers, or directly cast-in steel profiles for supporting balconies with front columns or inclined struts.
The system consists of several parts:
Cut-out box in the deck: If you choose to use this, the cut-out box is molded into the deck, and must be anchored with the specified anchoring reinforcement.
Outer tube: Alternatively, this can be molded directly into the slab, or threaded into an already established recess box. It is important that the outer tube is pulled far enough from the cover edge, so that it protrudes past the GU. This makes it easy to get around to sealing the outer pipe against the GU, with grout, cloth, tape etc
Inner tube: This is the part that connects the cover and the balcony element. This comes in several variants. It is most commonly combined with a cast-in balcony box (BWC 55-4), or it comes with a welded-on angle. If a balcony or corridor is to be cast in place, the inner pipe is extended, and it is reinforced directly on the inner pipe.
BWC 55-4: is the part that is cast into the element by the concrete element manufacturer. This has good tolerance both vertically and horizontally. It is equipped with a screw that has a height adjustment function and locks the element horizontally. It is also equipped with a filling tube, for casting after assembly.
All parts are made of steel S355, and hot-dip galvanized.
See more in Invisible Connections® Memo 701b side 2
| Max. shearforce(kN) | 55 kN |
| Max. horizontal force(kN) | 20 kN |
| BWC 55-light-1 outer tube | 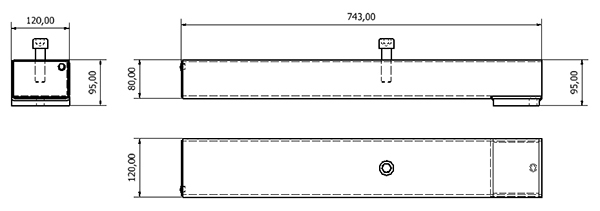 |
| BWC 55-light-2 inner tube | 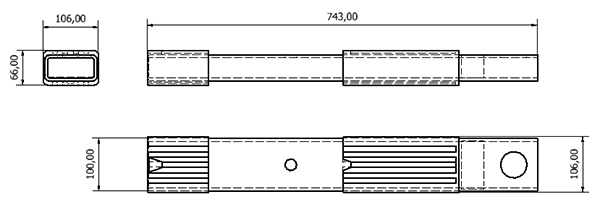 |
| BWC 55-4 | 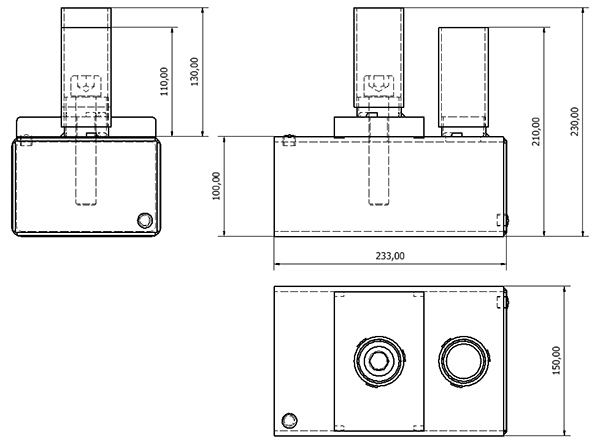 |
BWC 55 light
| Memo nr | Name/download | Format | |
|---|---|---|---|
| Memo nr 700 | BWC 55 740 BWC 55 LIGHT VEILEDNING | PFD |  |
| Memo nr 701b | BWC 55 light, tekniske spesifikasjoner | PFD |  |
| Memo nr 702b | BWC 55 light, beregning av forankringsarmering | PFD |  |
| Memo nr 703b | BWC 55 light, eksempel forankringsarmering | PFD |  |
| Memo nr 704 | BWC 55 740 og BWC 55 Light, eksempel | PFD |  |
| Memo nr 705 | BWC WB for isolerte veggelement | PFD |  |
| Picture | Product |  Step Step |  DWG 2D |  IFC IFC |  PDF PDF |
|---|---|---|---|---|---|
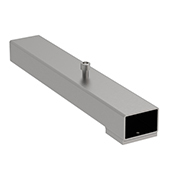 | BWC 55 light-1 | BWC 55 light-1 | BWC 55 light-1 | BWC 55 light-1 | BWC 55 light-1 |
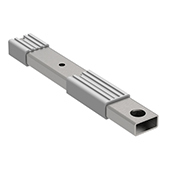 | BWC 55 light-2 | BWC 55 light-2 | BWC 55 light-2 | BWC 55 light-2 | BWC 55 light-2 |
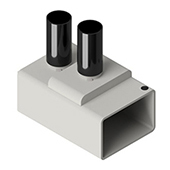 | BWC 55-4 | BWC 55-4 | BWC 55-4 | BWC 55-4 | BWC 55-4 |
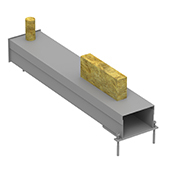 | BWC 55 light-5-T | BWC 55 light-5-T | BWC 55 light-5-T | BWC 55 light-5-T | BWC 55 light-5-T |
Balcony connection (shear) light installation
Balcony connection (shear) light production
Balcony connection (shear) light Engineer
Balcony connection (shear) light Architect
Brochuresfor downloading
