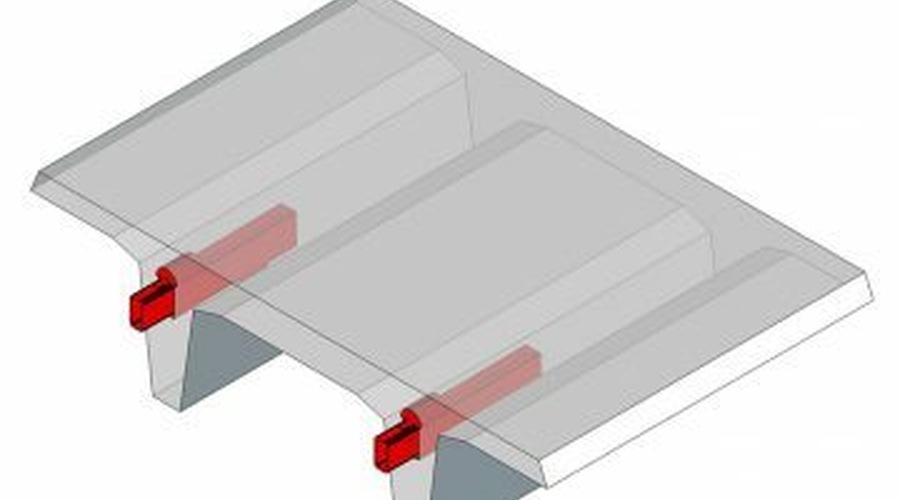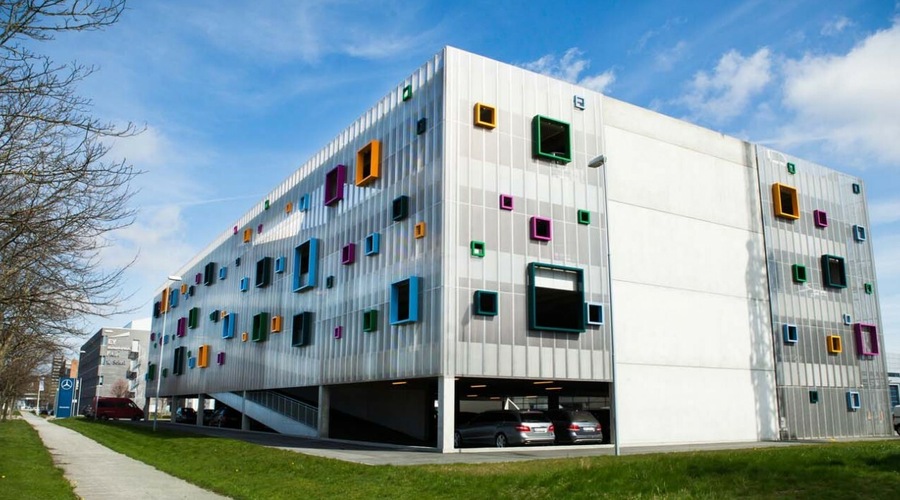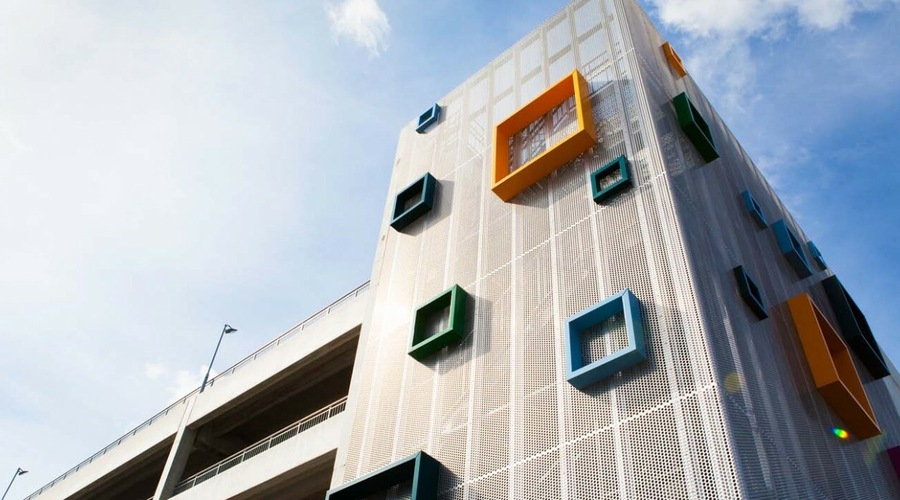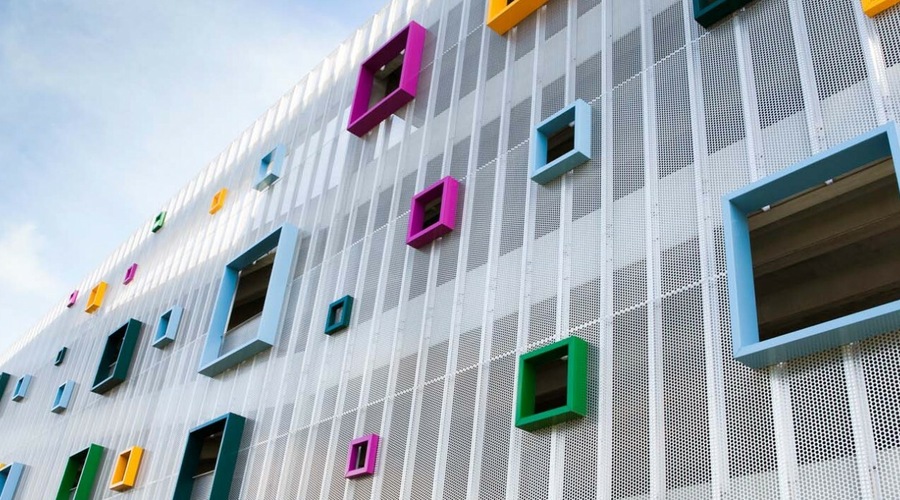P-Hus Bertel O Steen, Stavanger
- References→
- P-Hus Bertel O Steen, Stavanger
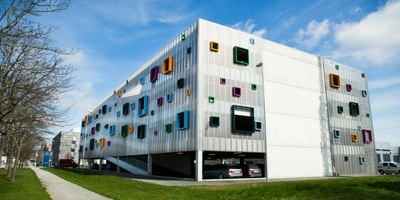
Car park built adjacent to sales premises and workshops at Bertel O. Steen in Stavanger. Used DTS, BSF and TSS to connect concrete elements.
IC product: DTS, BSF og TSS
Location: Stavanger
Building year: 2014
Size: 350 p-plasser
Builder: Bertel O. Steen
Main contractor: Kruse Smith
Precast contractor:
Car park built with IC P-house concept.
DT elements in combination with concrete beams and columns are very suitable for building car parks, as they can take longer spans and require lower floor heights than traditional construction methods. Invisible Connections ® has the products that connect the elements securely and efficiently.
