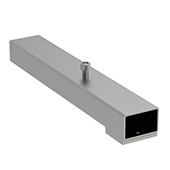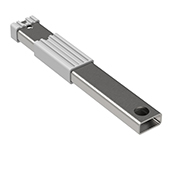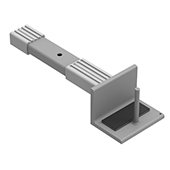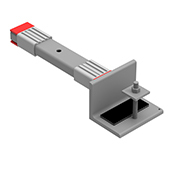Teknisk informasjon - memo
BWC 55-light
| Memo nr | Navn / nedlastning | Format | |
|---|---|---|---|
| Beregning | Varmestromsberegning, BWC 55-light/BWC 55-740 |  | |
| Memo nr 700 | Veiledning balkong, BWC 55-light/BWC 55-740 | PFD |  |
| Memo nr 701b | Tekniske spesifikasjoner, BWC 55-light | PFD |  |
| Memo nr 702b | Beregning av forankringsarmering, BWC 55-light | PFD |  |
| Memo nr 703b | Eksempel forankringsarmering, BWC 55-light | PFD |  |
| Memo nr 704 | Eksempel, BWC 55-light/BWC 55-740 | PFD |  |
| Memo nr 705 | Isolerte veggelement, BWC WB | PFD |  |
Teknisk informasjon / tegning
Tegninger - balkonger med skjærforbindelse uten klemflens
| Bilde | Produkt |  Step
Step |  DWG 2D |  IFC
IFC |  PDF
PDF |
|---|---|---|---|---|---|
 | BWC 55 light-1 | BWC 55 light-1 | BWC 55 light-1 | BWC 55 light-1 | BWC 55 light-1 |
 | BWC 55 light-2 | BWC 55 light-2 | BWC 55 light-2 | BWC 55 light-2 | BWC 55 light-2 |
 | BWC 55-4 | BWC 55-4 | BWC 55-4 | BWC 55-4 | BWC 55-4 |
 | BWC 55 light 2b | BWC 55 light 2b | BWC 55 light 2b | BWC 55 light 2b | BWC 55 light 2b |
 | BWC 55 light-2-V | BWC 55 light-2-V | BWC 55 light-2-V | BWC 55 light-2-V | BWC 55 light-2-V |
 | BWC 55 light-2-V-N | BWC 55 light-2-V-N | BWC 55 light-2-V-N | BWC 55 light-2-V-N | BWC 55 light-2-V-N |
 | BWC 55 light-2-V-R | BWC 55 light-2-V-R | BWC 55 light-2-V-R | BWC 55 light-2-V-R | BWC 55 light-2-V-R |
 | BWC 55 light-5-T | BWC 55 light-5-T | BWC 55 light-5-T | BWC 55 light-5-T | BWC 55 light-5-T |