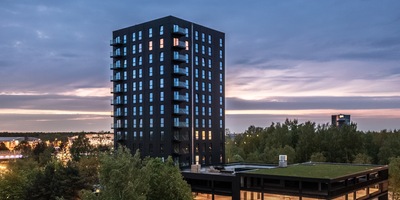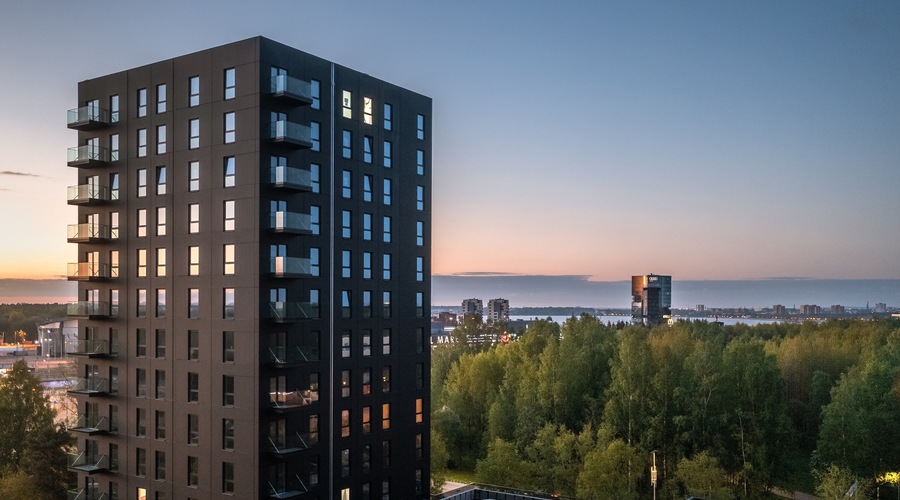Rocca Tower, Tallnn
- References→
- Rocca Tower, Tallnn

Togheter with Semtu, our partner in Estonia we have delivered more than 300 units of TSS102 stair and landing connectors to Rocca Tower in Tallinn
IC product: TSS 102
Place: Tallinn, Estonia
Building year: 2024-2025
Architect: ARS Projekt
Concrete element producer: Betoneks
Project consist of two towers, with modern apartments and offices.
The TSS102 connectors made the installation and building process of the stairs efficient for Metropili eithis and Betoneksd the precast manufacturer.
