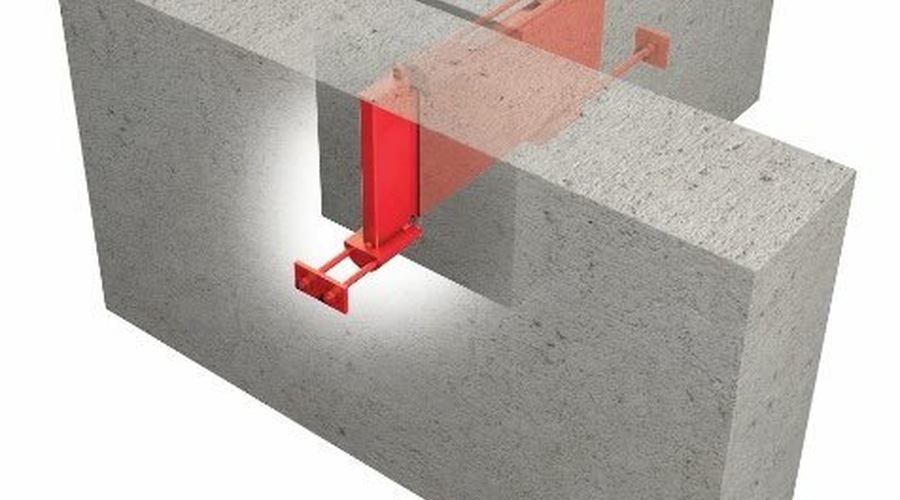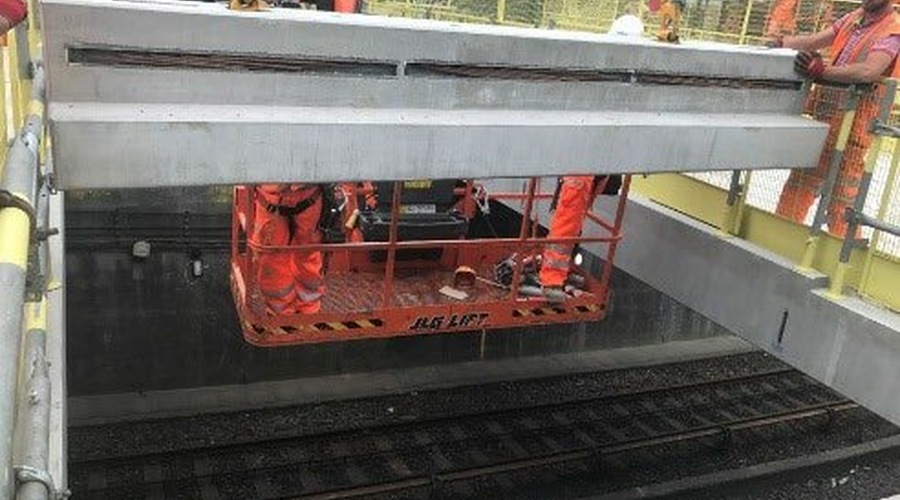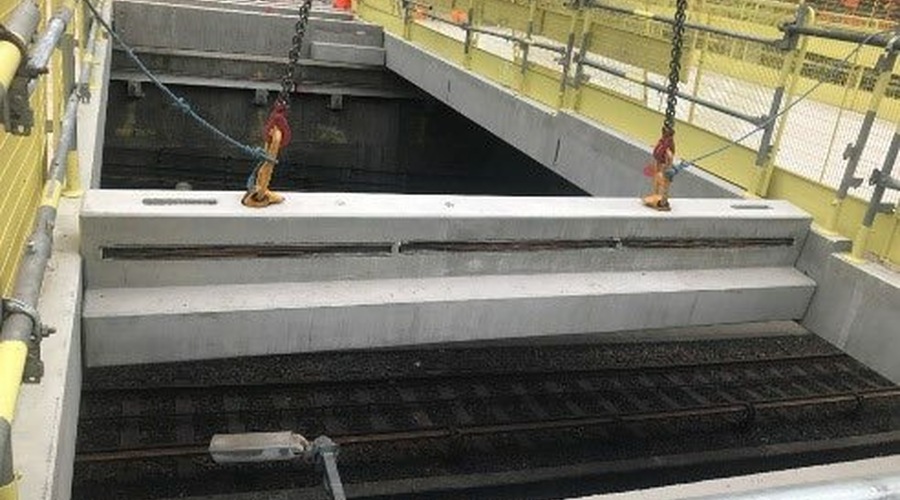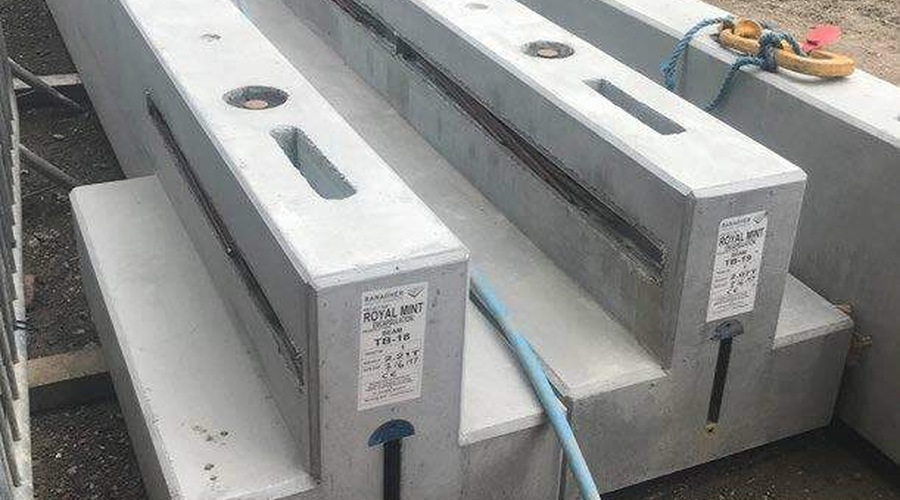Royal Mint Gardens, London E1
- References→
- Royal Mint Gardens, London E1
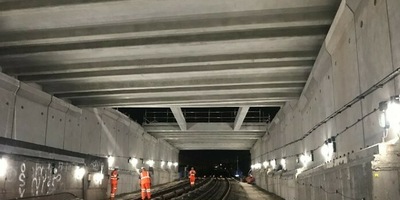
Superstructure in the airspace above the Docklands Light Railway (DLR), Royal Mint Gardens consists of 3 residential towers of 15, 14 and 13 storeys. The roof above the line consists of prefab beams, BSF was chosen to attach these.
IC product: BSF
Location: London
Architect: Farrells
Main contractor: Careys Civil Engineering
Precast contractor: Banagher
Engineer: WSP
This heavily restricted site in central London presented multiple complex design and logistical challenges. The project involved encapsulating the DLR Line for 150m, to provide a robust, suspended foundation for the development above. The live rail line and a limited rail possession of just 48 hours meant that speed, efficiency and safety were paramount concerns.
