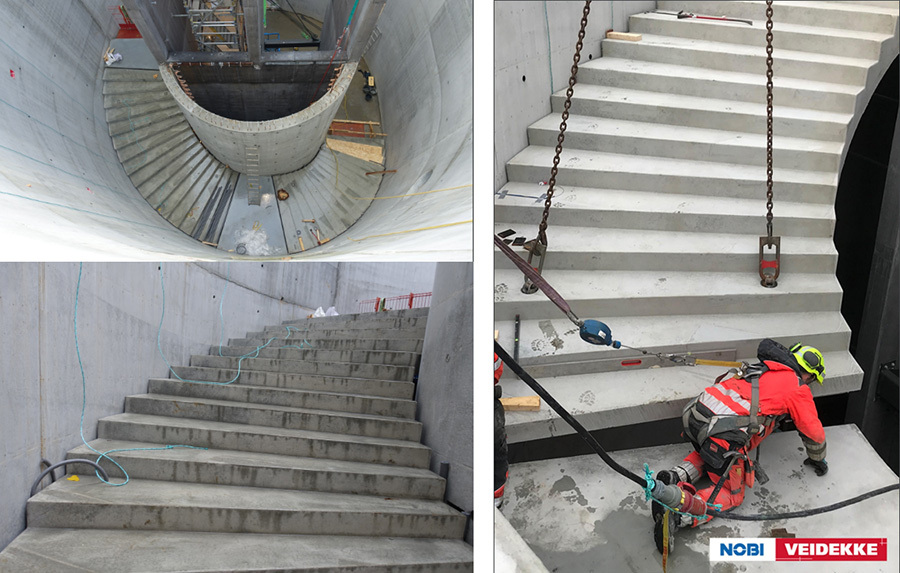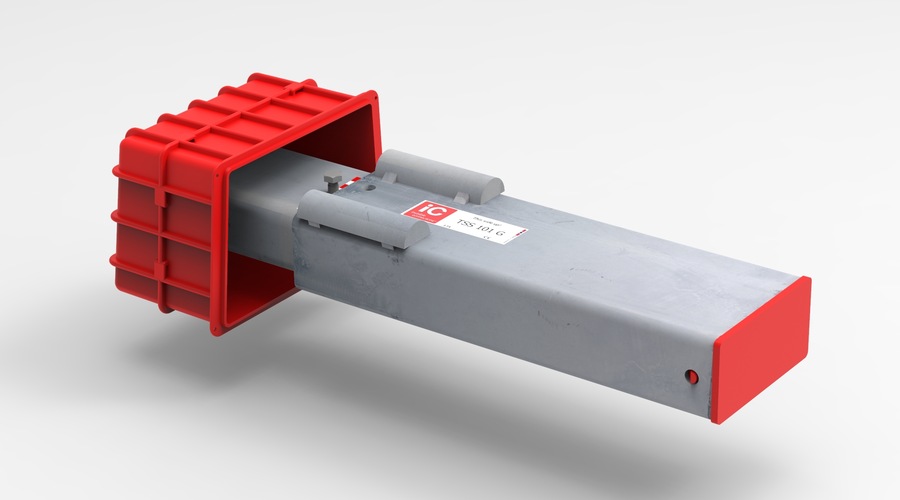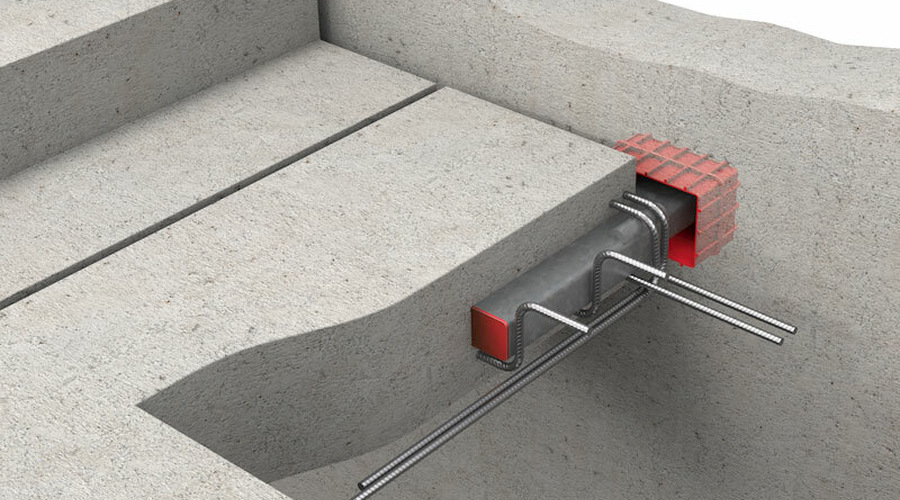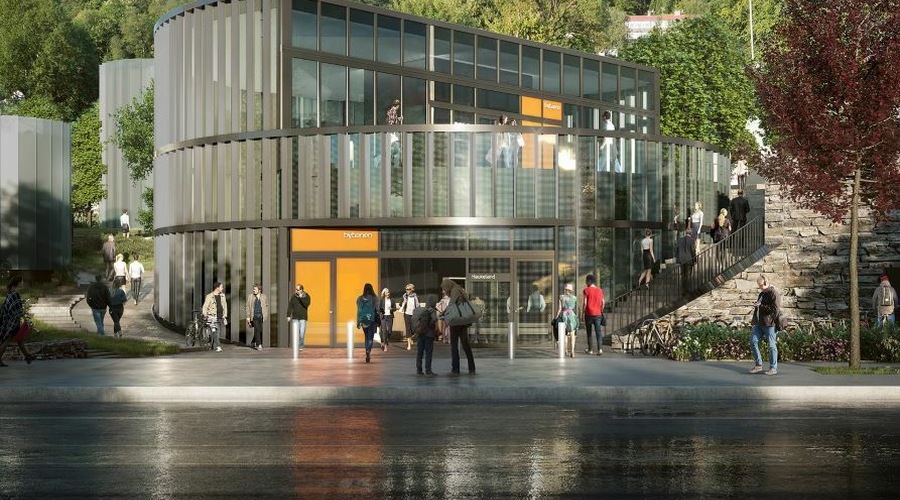D13 Haukeland Holdeplass
- References→
- D13 Haukeland Holdeplass
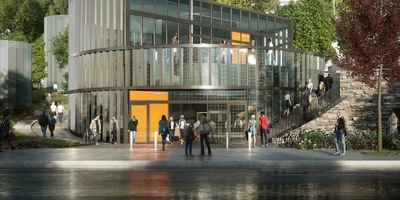
IC product: TSS 101 og IC Box (utsparing i vegg)
Location: Bergen
Building year: 2022
Architect: 3RW Arkitekter AS
Builder: Helse Bergen HF
Main contractor: Veidekke Entreprenør AS
Concrete element producer: NOBI Bygg og Betong AS
Engineer Sweco
The holding area will serve permanent residents, students, patients, visitors and employees at health institutions in the area around Haukeland. A greener light rail development will ensure a more environmentally friendly urban development and strengthen the transport system in Bergen.
In the assembly picture below, you can see wire that is taped to the top of the steps, ready to pull out the telescopic stair connections (TSS 101), when the stairs are in the correct position.
Corbel free connection
Perhaps the prefabricated concrete stairs from NOBI are particularly suitable for this particular project. People tend to think that prefabricated are standardized and simple solutions - but in NOBI they basically have no off-the-shelf solutions. In this project, NOBI has delivered a curved staircase with prefabricated concrete swing stairs.
https://www.nobi.no/project/prefabrikkert-buet-trappelop-til-veidekke/
3RW arkitekter has been nominated for one of the most important European architecture awards for 2024, with "Haukeland Hospital Parking" along Bybanen's line 2.
