Technical information - memo
Technical information - Balconies with shear connection and clamping flange
| Memo no | Name/download | Format | |
|---|---|---|---|
| Calculation | Varmestromsberegning BWC 55-light / BWC 55-740 |  | |
| Memo 701a | Tekniske spesifikasjoner, BWC 55-740 |  | |
Memo 702a | Beregning av forankringsarmering BWC 55-740 |  | |
| Memo 703a | Eksempel forankringsarmering, BWC 55-740 |  | |
| Memo 710 | BWC H60 / BWC HV80 |  | |
| Memo 711 | Beregning av armering, BWC H60 / BWC HV80 |  | |
| Memo 712 | Standard armering, BWC H60 / BWC HV80 |  | |
| Memo 720 | Trinnvis kontroll, BWC |  | |
| Memo 721b | Tekniske spesifikasjoner, BWC 40-500 |  | |
| Memo 722b | Beregning sveis og armering, BWC 40-500 |  | |
| Memo 723b | Standard sveis og armering, BWC 40-500 |  | |
| Memo 730 | Veiledning, BWC 50-240 |  | |
| Memo 731 | Tekniske spesifikasjoner, BWC 50-240 |  | |
| Memo 732 | Beregning sveis og balkongarmering, BWC 50-240 |  | |
| Memo 733 | Standard sveis og armering, BWC 50-240 |  | |
| Memo 734 | Eksempel, BWC 50-240 |  |
Technical information - drawings
Drawings - Balconies with shear connection and clamping flange
| Bilde | Produkt |  Step
Step |  DWG 2D |  IFC
IFC |  PDF
PDF |
|---|---|---|---|---|---|
 | BWC 55-740-1 | BWC 55-740-1 | BWC 55-740-1 | BWC 55-740-1 | BWC 55-740-1 |
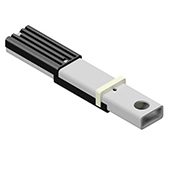 | BWC 55-740-2 | BWC 55-740-2 | BWC 55-740-2 | BWC 55-740-2 | |
 | BWC 55-4 | BWC 55-4 | BWC 55-4 | BWC 55-4 | BWC 55-4 |
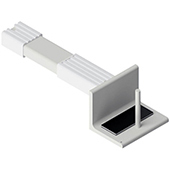 | BWC 55-740-2-v | BWC 55-740-2-v | BWC 55-740-2-v | BWC 55-740-2-v | BWC 55-740-2-v |
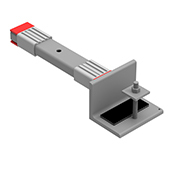 | BWC 55-740-2-V-N | BWC 55 740 2 V N | BWC 55 740 2 V N | BWC 55 740 2 V N | BWC 55 740 2 V N |
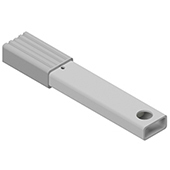 | BWC 55-740-2b | BWC 55-740-2b | BWC 55-740-2b | BWC 55-740-2b | BWC 55-740-2b |
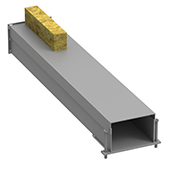 | BWC 55-740-5-T | BWC 55 740-5-T | BWC 55 740-5-T | BWC 55 740-5-T | BWC 55 740-5-T |